Home
Single Family
Condo
Multi-Family
Land
Commercial/Industrial
Mobile Home
Rental
All
Show Open Houses Only
Showing listings 31 - 40 of 40:
First Page
Previous Page
Next Page
Last Page
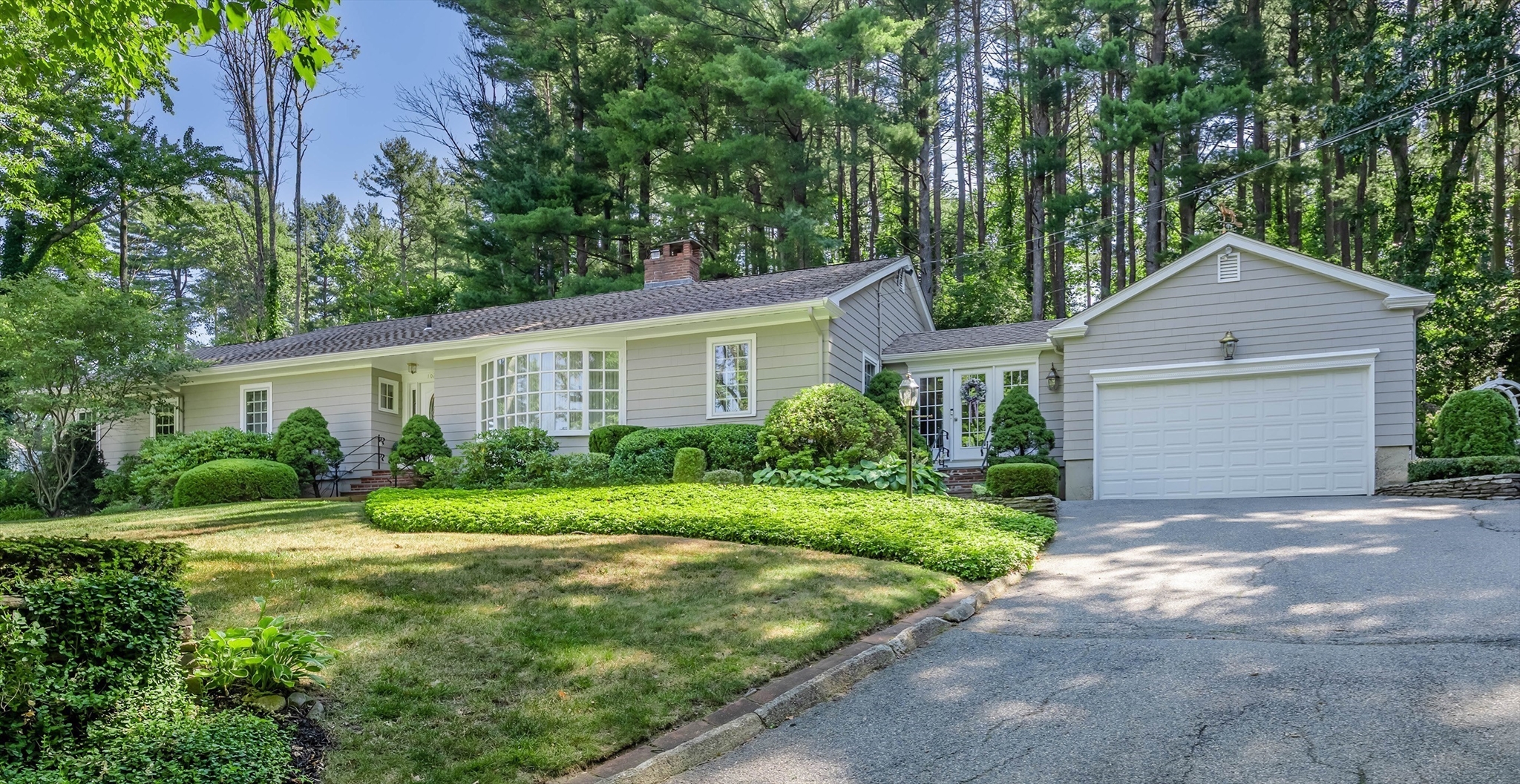
34 photo(s)

|
North Andover, MA 01845
|
Under Agreement
List Price
$899,900
MLS #
73223389
- Single Family
|
| Rooms |
8 |
Full Baths |
3 |
Style |
Ranch |
Garage Spaces |
2 |
GLA |
3,686SF |
Basement |
Yes |
| Bedrooms |
3 |
Half Baths |
1 |
Type |
Detached |
Water Front |
No |
Lot Size |
35,889SF |
Fireplaces |
1 |
Meticulously maintained Ranch style home on a private easy to maintain lot near Olde Center,
commuting routes and all schools. This home shows years of a lovingly cared for interior and
includes an updated eat in kitchen with stainless steel appliances, granite countertops, gas
fireplace and tile flooring. The family rm is adjacent and includes a skylight window. Just off the
kitchen enjoy the 3-season rm with slider access to private patio and access to 2 car garage. The
formal living rm includes a gorgeous 16 ft. bay window overlooking the front yard gardens, a
fireplace and adjacent dining room, both with hardwood floors making entertainment a joy. The
bedroom wing features 3 oversized bedrooms and 3 full baths. The luxurious primary suite with
walk-in closet includes an elegant bath with dual sinks, and oversized shower with glass doors. The
LL includes a second kitchen, play rm, game rm/home office, half bath, and newer utilities. An
absolutely pristine home on a private lot!
Listing Office: RE/MAX Partners, Listing Agent: The Carroll Group
View Map

|
|
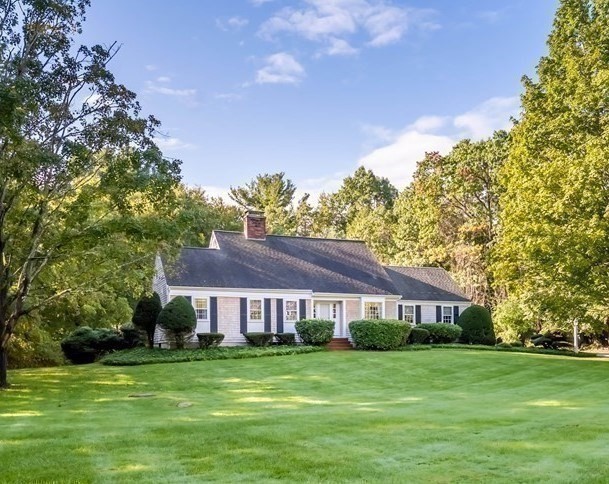
42 photo(s)

|
Andover, MA 01810
|
Under Agreement
List Price
$949,900
MLS #
73204990
- Single Family
|
| Rooms |
8 |
Full Baths |
3 |
Style |
Cape |
Garage Spaces |
2 |
GLA |
2,661SF |
Basement |
Yes |
| Bedrooms |
4 |
Half Baths |
0 |
Type |
Detached |
Water Front |
No |
Lot Size |
1.31A |
Fireplaces |
1 |
Architect Parker Reidy designed Royal Barry Wills reproduction! This home exudes curb appeal w/ prof
landscaped yard. Inside you�ll find hardwood floors on the main level, updated eat in kitchen with
granite countertops, SS appliances, loads of white cabinetry and a mud room. The adjacent family
room is light and bright and includes access to spacious deck overlooking private backyard. Formal
living rm w/ fireplace and decorative mantel, formal dining rm w/ crown molding & chair rail plus
primary bedroom w/ walk in closet and updated full bath complete the main level. Upstairs you�ll
find 3 add'l bdrms, ample closet space, updated full bath and walk-in attic w/ expansion
possibilities. The finished LL has potential for an in-law and includes a spacious suite/play room,
home office, full bath, laundry and tons of storage. Portable generator, central A/C, outdoor fire
pit & 2 car garage are just a few amenities this home has to offer. Located in the High Plain/Wood
Hill School District!
Listing Office: RE/MAX Partners, Listing Agent: The Carroll Group
View Map

|
|
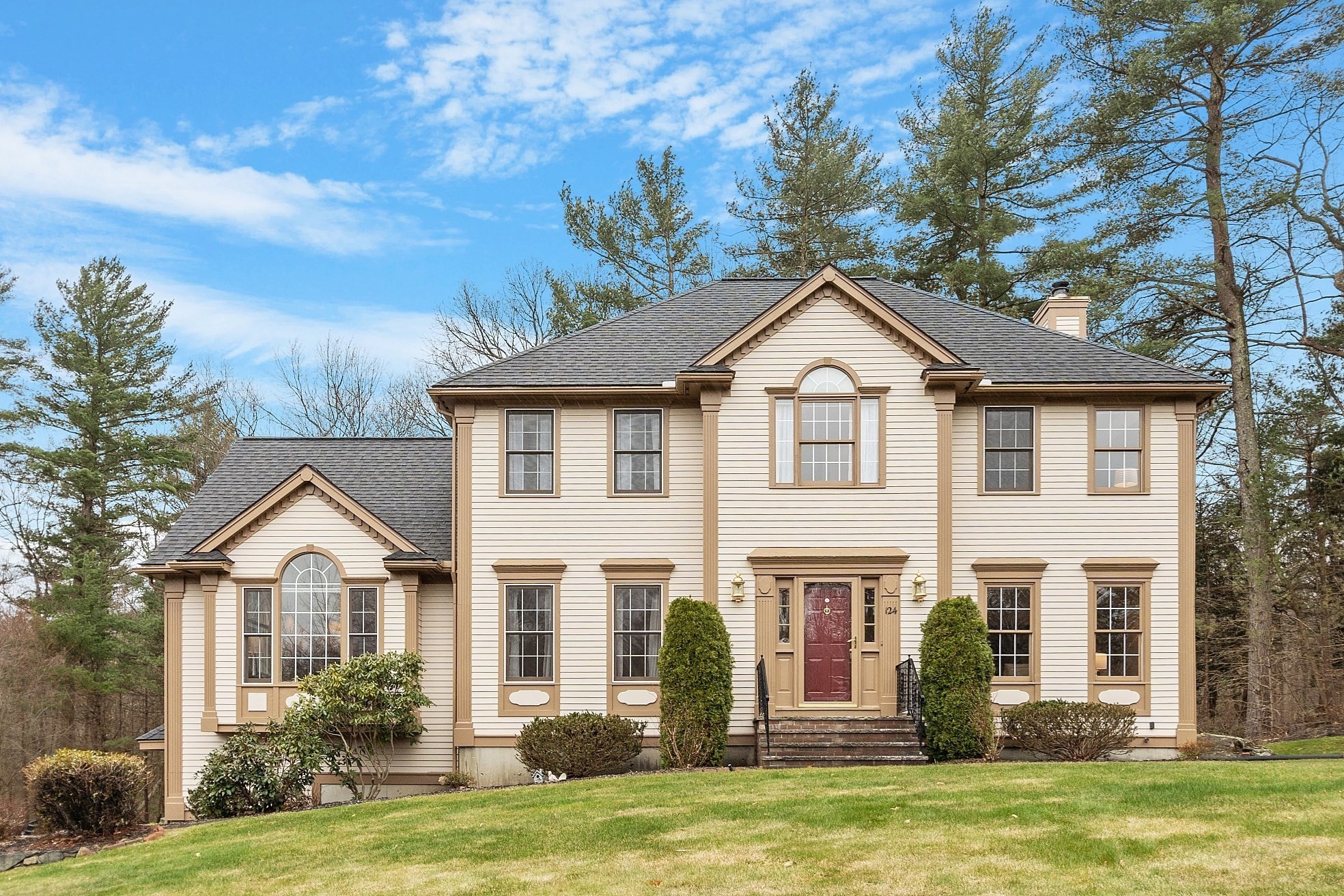
42 photo(s)

|
North Andover, MA 01845
|
Under Agreement
List Price
$986,000
MLS #
73220605
- Single Family
|
| Rooms |
10 |
Full Baths |
2 |
Style |
Colonial |
Garage Spaces |
2 |
GLA |
3,218SF |
Basement |
Yes |
| Bedrooms |
4 |
Half Baths |
1 |
Type |
Detached |
Water Front |
No |
Lot Size |
21,780SF |
Fireplaces |
1 |
Turnkey Classic North Andover Colonial in excellent condition in sought after Woodland Estates
neighborhood. The front foyer boasts hardwood floors, 2 coat closets and leads into a formal living
rm w/ crown molding & hardwood floors. The updated eat in kitchen w/ stone countertops, stainless
steel appliances, hood vent, workstation, and tile floors opens to an attached family rm, which is
nicely sized & includes decorative wood columns, wood burning fireplace, cathedral ceiling w/ fans,
wall to wall carpeting and rear deck access. The formal dining rm features crown molding, chair
rail, tray ceiling, and hardwood floors. The half bath and laundry complete the main floor. Upstairs
you'll find 4 spacious bdrms w/ carpeted floors, oversize closets and 2 full bath. The primary suite
with cathedral ceiling includes an updated bath w/ whirlpool tub & glass shower. The finished LL
features a playroom/exercise rm or home office and garage access. Excellent opportunity in a
desirable location!
Listing Office: RE/MAX Partners, Listing Agent: The Carroll Group
View Map

|
|
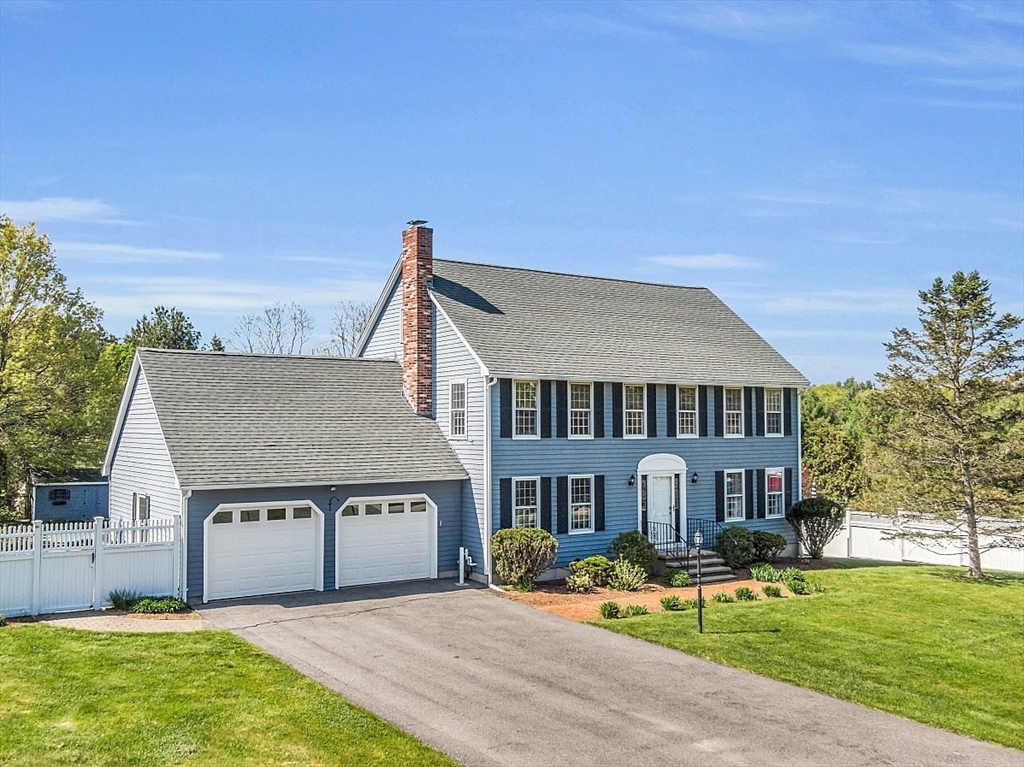
42 photo(s)

|
Andover, MA 01810
|
New
List Price
$1,050,000
MLS #
73239550
- Single Family
|
| Rooms |
9 |
Full Baths |
2 |
Style |
Colonial |
Garage Spaces |
2 |
GLA |
3,103SF |
Basement |
Yes |
| Bedrooms |
4 |
Half Baths |
1 |
Type |
Detached |
Water Front |
No |
Lot Size |
31,625SF |
Fireplaces |
1 |
Classic Andover Colonial on cul-de-sac in the South/West School district. This well-maintained home
features a fabulous floor plan w/ hardwood floors throughout. You'll find formal living & dining
rms, an eat in kitchen w/ granite countertops, SS appliances & family rm w/ wood stove. The main
level also includes half bath & laundry room. Upstairs there are 4 spacious bdrms w/ ample closet
space, 2 updated baths & walk-up attic for storage or possible expansion. The primary suite is
nicely sized w/ walk-in closet & full bath. The LL is walkout and features a large playroom/game
room plus a home office w/ built-in desk & cabinets! Outside you'll find an expansive rear deck, an
in-ground heated pool, patio, storage shed plus private yard for outdoor enjoyment. Add�l features:
upgraded electric to 200 amps, new HWH, newer pool heater, front & back irrigation system & 2 car
attached garage. Close to commuter train/commute routes and downtown Andover makes this a fabulous
buying opportunity!
Listing Office: RE/MAX Partners, Listing Agent: The Carroll Group
View Map

|
|
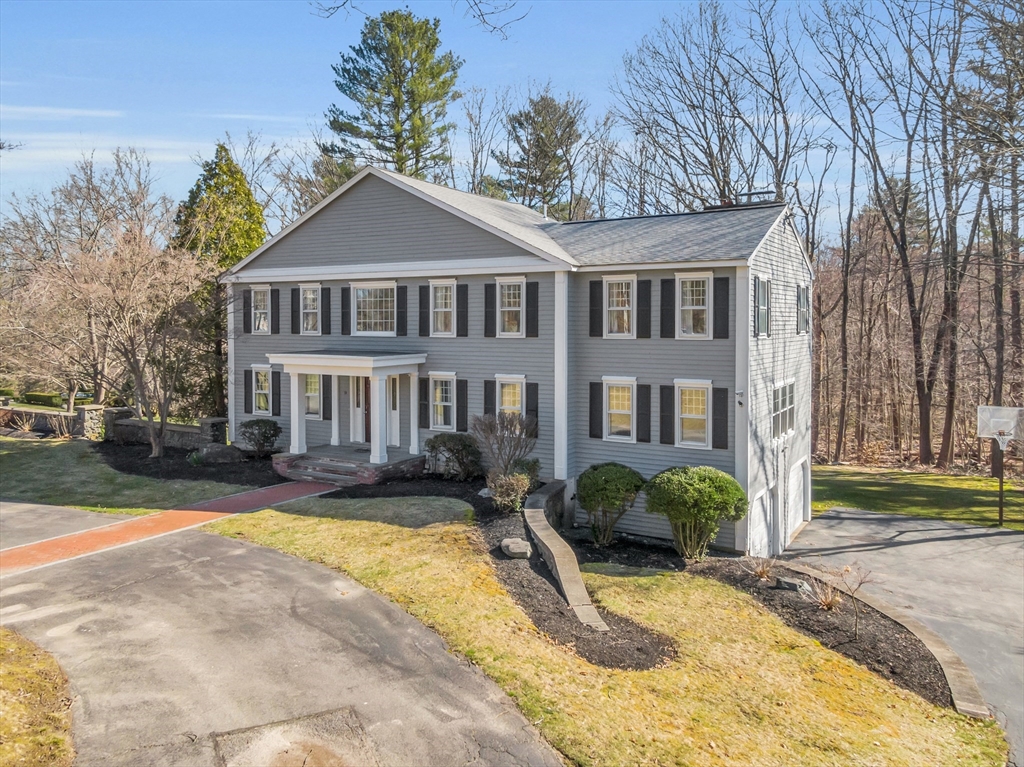
42 photo(s)

|
Andover, MA 01810
|
Under Agreement
List Price
$1,099,900
MLS #
73224873
- Single Family
|
| Rooms |
10 |
Full Baths |
2 |
Style |
Colonial |
Garage Spaces |
2 |
GLA |
3,873SF |
Basement |
Yes |
| Bedrooms |
4 |
Half Baths |
1 |
Type |
Detached |
Water Front |
No |
Lot Size |
1.03A |
Fireplaces |
1 |
This classic Andover Colonial in sought after neighborhood exudes curb appeal! Located in the High
Plain/Wood Hill School District, this home abuts 20+ acres of conservation land with access to
trails. Inside this well-maintained home you�ll find an updated E-I-K with granite countertops,
ample cabinetry, and hardwood flooring. The octagon shaped sunroom is adjacent and overlooks a
private wooded backyard. The family rm includes a wood stove, lots of natural lighting and plush
carpeting. Both the formal living and dining rms feature hardwood floors. A half bath and laundry
complete the first level. Upstairs you�ll find 4 spacious bedrooms with ample closet space, hardwood
floors and 2 full baths. The primary suite includes fireplace, vaulted ceiling with fan, walk-in
closet & ensuite bath. The walk-out LL includes a playroom/game rm, access to 2 car garage with EV
Charger, mud room and workshop plus circular drive. Excellent opportunity to own a quality home in
sought-after location!
Listing Office: RE/MAX Partners, Listing Agent: The Carroll Group
View Map

|
|
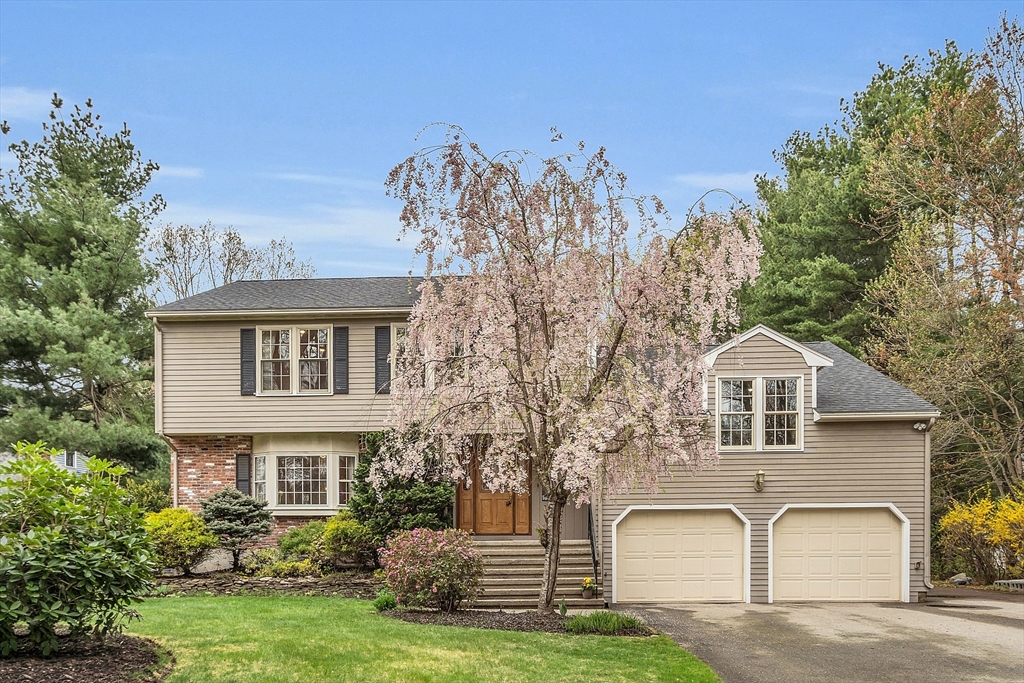
42 photo(s)

|
Andover, MA 01810
|
Under Agreement
List Price
$1,149,900
MLS #
73231163
- Single Family
|
| Rooms |
11 |
Full Baths |
3 |
Style |
Colonial |
Garage Spaces |
2 |
GLA |
3,520SF |
Basement |
Yes |
| Bedrooms |
4 |
Half Baths |
1 |
Type |
Detached |
Water Front |
No |
Lot Size |
31,233SF |
Fireplaces |
1 |
Turnkey Colonial with a fabulous floor plan on quiet cul-de-sac in the award-winning High Plain/Wood
Hill school district! This well-maintained home features an eat in kitchen with granite countertops,
tile flooring and a spacious eat in area with slider access to rear deck. The kitchen flows to an
attached family room with gas fireplace, hardwood floors, cathedral ceiling and access to a fabulous
sunroom overlooking the private backyard, a welcoming oasis, with heated in-ground pool and large
deck. Additional features include formal living and dining rooms with hardwood floors, an oversize
media/great room, plus half bath with laundry. Upstairs you'll find 4 spacious bedrooms with ample
closet space, hardwood flooring and 2 updated baths, including the primary bedroom ensuite. The
finished lower level offers a spacious playroom, full bath, mud room and lots of storage. Excellent
opportunity for a quality home in a sought-after neighborhood!
Listing Office: RE/MAX Partners, Listing Agent: The Carroll Group
View Map

|
|
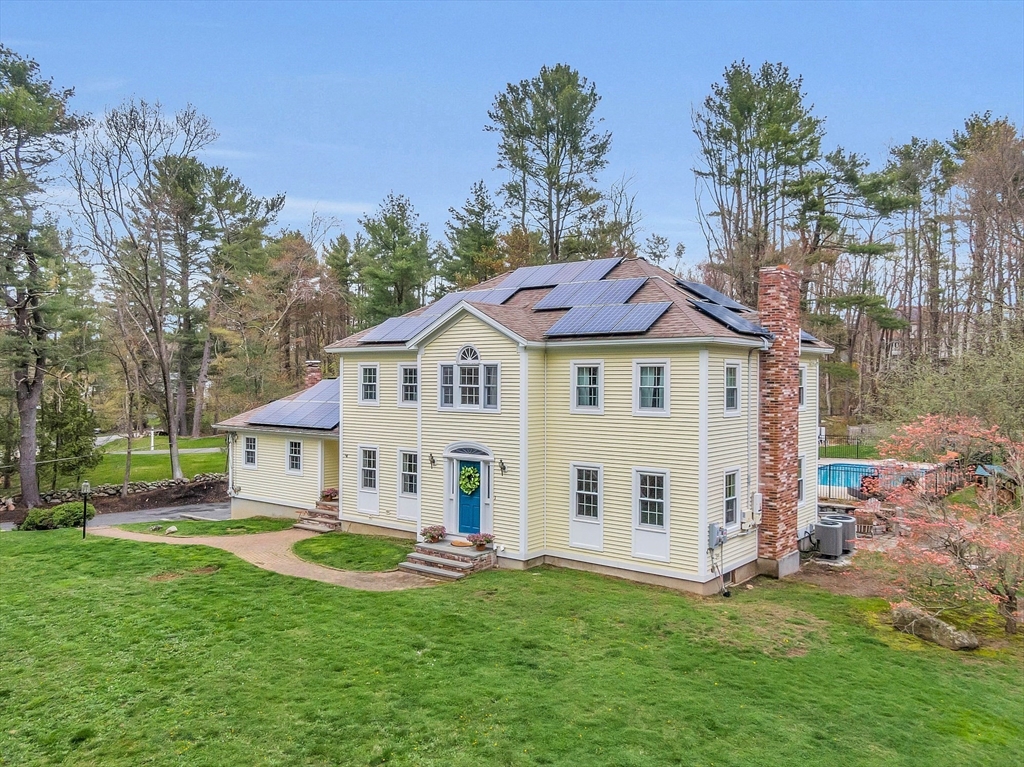
42 photo(s)

|
Andover, MA 01810
|
Under Agreement
List Price
$1,199,900
MLS #
73232765
- Single Family
|
| Rooms |
10 |
Full Baths |
2 |
Style |
Colonial |
Garage Spaces |
2 |
GLA |
3,816SF |
Basement |
Yes |
| Bedrooms |
4 |
Half Baths |
2 |
Type |
Detached |
Water Front |
No |
Lot Size |
1.35A |
Fireplaces |
2 |
Updated Andover Colonial on a prime lot with an open floor plan, ideal for entertainment or large
gatherings. This home boasts a new gourmet kitchen with quartz countertops, upscale SS appliances,
center island, built in breakfast area and wine fridge. The front to back formal living room with
fireplace, spacious dining room plus a family room with pellet stove and attached sunroom complete
the first floor. Upstairs you�ll find 4 large bedrooms with hardwood floors, ample closets and 2
updated baths. The primary ensuite features a fireplace, large walk-in closet, spacious loft/office
and full bath with glass shower doors and dual bowl vanity. The lower level is finished with
playroom, game room, exercise room, and a half bath. Outside you�ll find 2-car garage, an oversized
south facing deck, salt water, heated in-ground pool, 2 storage sheds and patio area with firepit. A
fabulous quality of life home located in the Bancroft/Doherty school district and convenient to
commuter routes.
Listing Office: RE/MAX Partners, Listing Agent: The Carroll Group
View Map

|
|
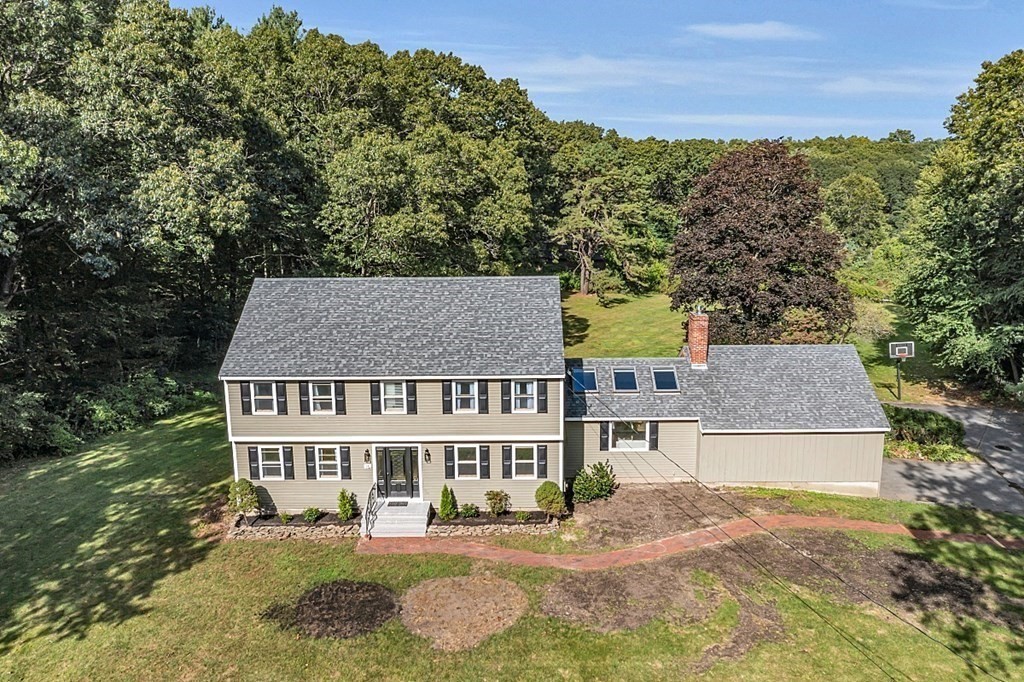
42 photo(s)

|
Andover, MA 01810
|
Under Agreement
List Price
$1,299,900
MLS #
73215477
- Single Family
|
| Rooms |
8 |
Full Baths |
3 |
Style |
Colonial |
Garage Spaces |
2 |
GLA |
2,424SF |
Basement |
Yes |
| Bedrooms |
4 |
Half Baths |
1 |
Type |
Detached |
Water Front |
No |
Lot Size |
5.46A |
Fireplaces |
1 |
Classic Andover Colonial on quiet cul-de-sac neighborhood in the High Plain/Wood Hill School
district. Originally farmland, this unique property offers 5.46 acres abutting Deer Jump Reservation
(131 acres), Fish Brook (stream) and easy access to adjacent Merrimack River. A large barn w/ loft
sits on the property and can provide endless possibilities for horses or equestrian needs. Inside
this well-maintained home, you�ll find 3 updated full baths, a newer kitchen with tile flooring,
quartz countertops, SS appliances and breakfast bar for casual dining. The open floor design leads
into a sun filled family rm with gas fireplace, cathedral ceiling, exposed beams, and several
skylights. Additional features: newer sunroom w/slider access to rear deck, dining & living rooms,
full bath, half bath and laundry, completing the main floor. You�ll find 4 spacious bedrooms, 2 full
baths, ample closet space plus a walkout LL with bonus rm or home office! Close to commuter routes
93/495. A MUST SEE!
Listing Office: RE/MAX Partners, Listing Agent: The Carroll Group
View Map

|
|
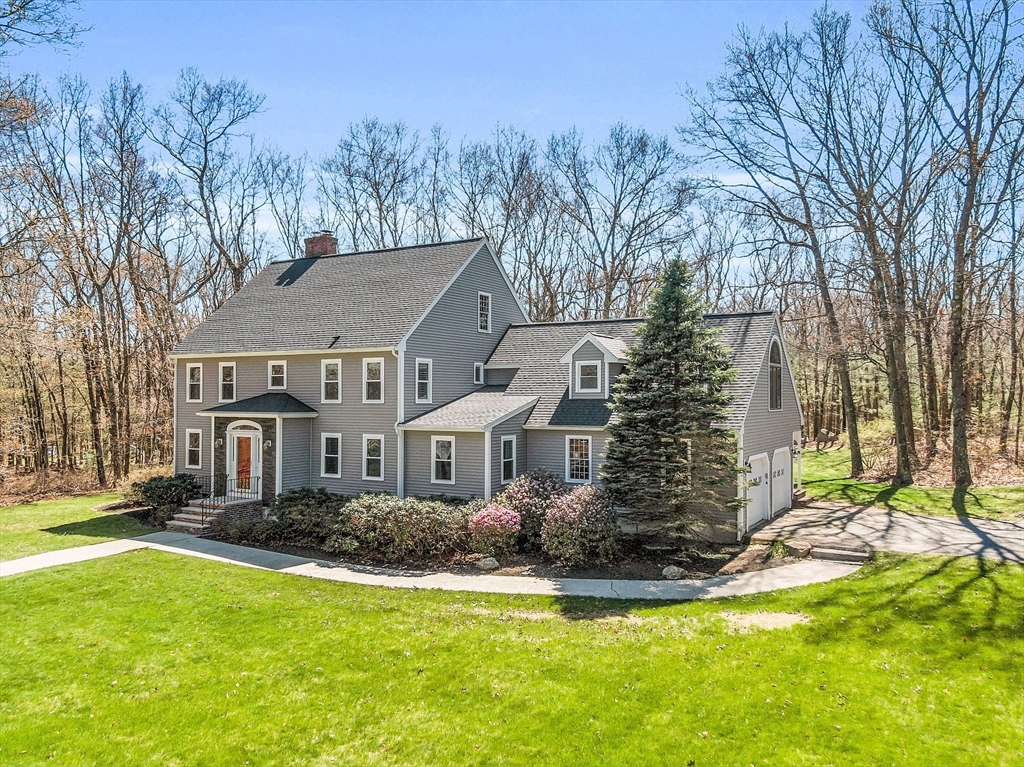
42 photo(s)

|
Andover, MA 01810
|
Under Agreement
List Price
$1,299,900
MLS #
73229238
- Single Family
|
| Rooms |
10 |
Full Baths |
3 |
Style |
Colonial |
Garage Spaces |
2 |
GLA |
3,938SF |
Basement |
Yes |
| Bedrooms |
4 |
Half Baths |
0 |
Type |
Detached |
Water Front |
No |
Lot Size |
43,560SF |
Fireplaces |
2 |
Nestled at the end of a cul-de-sac, this sun-drenched colonial home offers a serene retreat adjacent
to reservation land and close to the esteemed High Plain/Wood Hill schools. This home offers 4 lg
bedrooms w/ ample closet and 3 full baths. The heart of this home is the primary bdrm ensuite, a
spacious sanctuary w/ an updated luxury bath w/ modern conveniences & a walk-in shower w/ rainfall
showerhead & power jets. The eat in kitchen w/ granite countertops, center island, SS appliances &
lg pantry flows seamlessly into both the formal dining rm and sun filled fam rm. 2 sets of glass
French doors reveal dual decks: a covered deck for intimate gatherings and an open deck that invites
the outdoors. The sprawling basement awaits your vision, equipped with built-in storage shelves.
Add�l features: 2-car garage, mud rm w/ closet & hangers, plus a generous bonus rm perfect for a
home office or gym. This beautiful home offers both the charm of yesteryear & the conveniences of
modern living.
Listing Office: RE/MAX Partners, Listing Agent: The Carroll Group
View Map

|
|
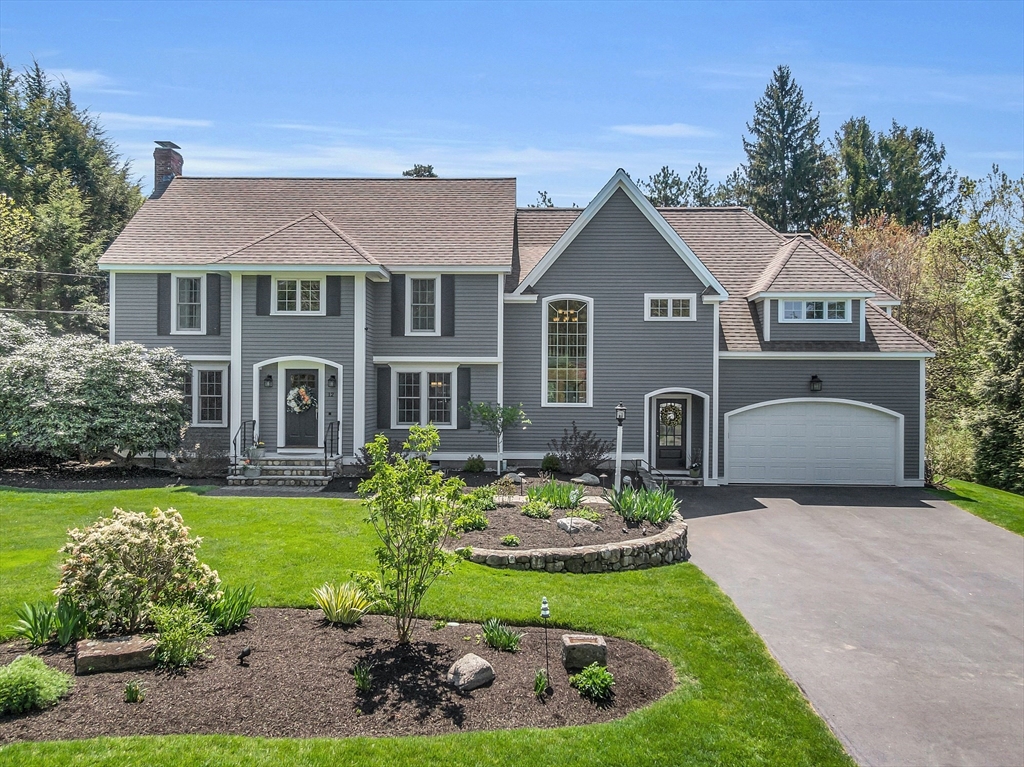
42 photo(s)

|
Andover, MA 01810
|
New
List Price
$1,449,900
MLS #
73239495
- Single Family
|
| Rooms |
11 |
Full Baths |
3 |
Style |
Colonial |
Garage Spaces |
2 |
GLA |
3,422SF |
Basement |
Yes |
| Bedrooms |
5 |
Half Baths |
1 |
Type |
Detached |
Water Front |
No |
Lot Size |
31,755SF |
Fireplaces |
2 |
Turnkey custom-built home in sought after neighborhood on a fabulous private lot. This home
completely renovated in 2010 offers an open floor plan w/ detailed woodwork/molding throughout.
Gourmet kitchen w/ granite countertops, upscale appliances, center island w/ baker cart plus cherry
cabinetry. Adjacent you have formal living & dining rms plus a front to back family rm w/ access to
rear patio. Updated half bath, mud rm w/built-ins & laundry complete the 1st floor. Upstairs you�ll
find 5 spacious bdrms w/ hrdwd flrs, ample closets & 3 fully updated baths. The primary bdrm suite
includes full bath w/ dual sinks, walk in tiled shower & soaking tub & a 2nd bdrm suite w/
fireplace, full bath, & private home office. Add�l features: screen porch, whole house generator,
2.5 car garage, updated utilities plus a professionally landscaped yard w/ specimen plantings
throughout. Incredible opportunity to own a quality built home close to Sanborn Elementary, Indian
Ridge CC and commuter routes.
Listing Office: RE/MAX Partners, Listing Agent: The Carroll Group
View Map

|
|
Showing listings 31 - 40 of 40:
First Page
Previous Page
Next Page
Last Page
|