Home
Single Family
Condo
Multi-Family
Land
Commercial/Industrial
Mobile Home
Rental
All
Show Open Houses Only
Showing listings 1 - 30 of 41:
First Page
Previous Page
Next Page
Last Page
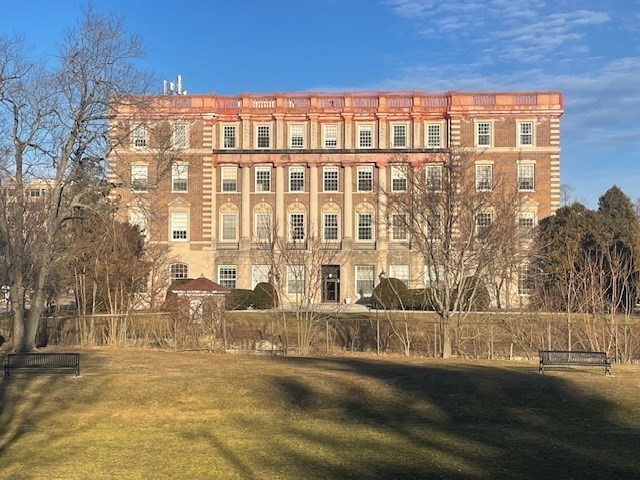
5 photo(s)
|
Andover, MA 01810
|
Under Agreement
List Price
$295,000
MLS #
73201953
- Condo
|
| Rooms |
3 |
Full Baths |
1 |
Style |
Garden |
Garage Spaces |
0 |
GLA |
709SF |
Basement |
No |
| Bedrooms |
1 |
Half Baths |
0 |
Type |
Condominium |
Water Front |
No |
Lot Size |
0SF |
Fireplaces |
0 |
| Condo Fee |
$467 |
Community/Condominium
Balmoral Condominium
|
BACK ON THE MARKET!!! What an exceptional opportunity to customize your own condo in the Balmoral
Building in Shawsheen Village. This unit will need some TLC but with your creativity you can
transform the unit and bring out the history, charm, character, and elegance. Located on the top
floor, this 1 bedroom 1 bath bright and open concept floor plan boasts high ceilings, wainscotting
and tall windows. Storage area, coin operated laundry facilities in basement as well as one deeded
parking space. Conveniently located close to highways and downtown Andover. This is a NON SMOKING
building and is pet restricted.
Listing Office: NextHome Tradition, Listing Agent: Christopher Chiang
View Map

|
|
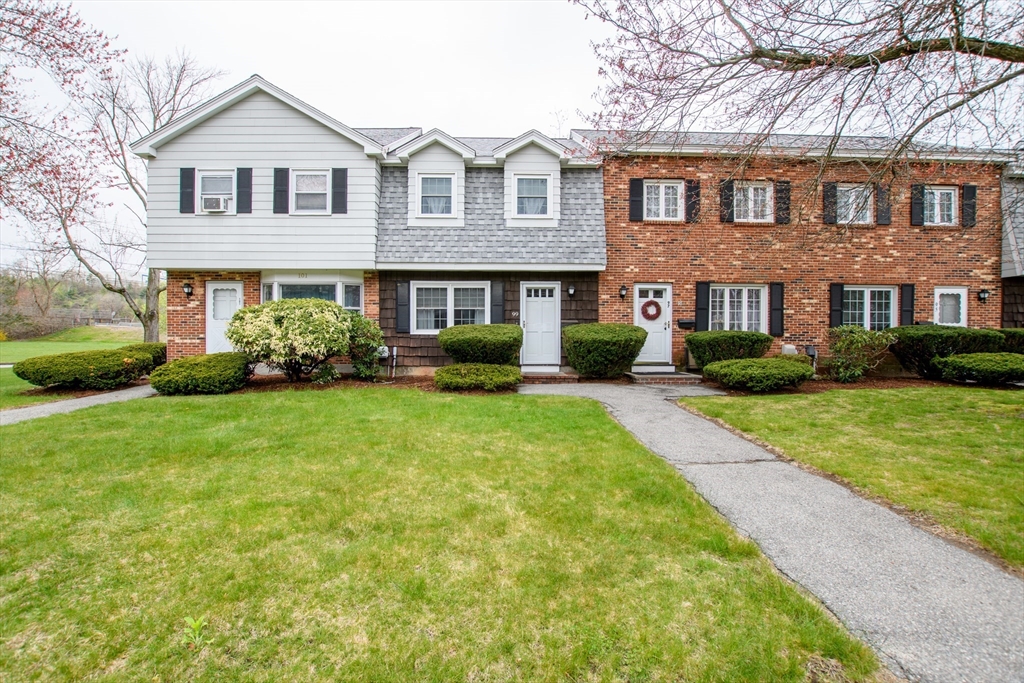
18 photo(s)
|
Methuen, MA 01844-5725
|
Under Agreement
List Price
$319,900
MLS #
73232000
- Condo
|
| Rooms |
4 |
Full Baths |
1 |
Style |
Townhouse |
Garage Spaces |
0 |
GLA |
958SF |
Basement |
No |
| Bedrooms |
2 |
Half Baths |
1 |
Type |
Condominium |
Water Front |
No |
Lot Size |
0SF |
Fireplaces |
0 |
| Condo Fee |
$299 |
Community/Condominium
|
METICULOUSLY maintained 2 bedroom, 1.5 bath Townhouse in sought after Colonial Village!! Walk in to
the living room with gleaming hardwood floors & recessed lighting. The large eat-in kitchen has
ceramic tile floors and stainless steel appliances. First floor laundry area and beautifully updated
1/2 bath with wainscotting complete the first floor of this beautiful home. Hardwood stairs lead you
up to a full updated bath and 2 large bedrooms. The primary bedroom has double closets and lots of
natural light. There is also a walk-up attic for all your storage needs. Unit comes with 2 parking
spots and is close to highways and shopping!! MUST SEE!
Listing Office: RE/MAX Partners, Listing Agent: Deborah Forzese
View Map

|
|
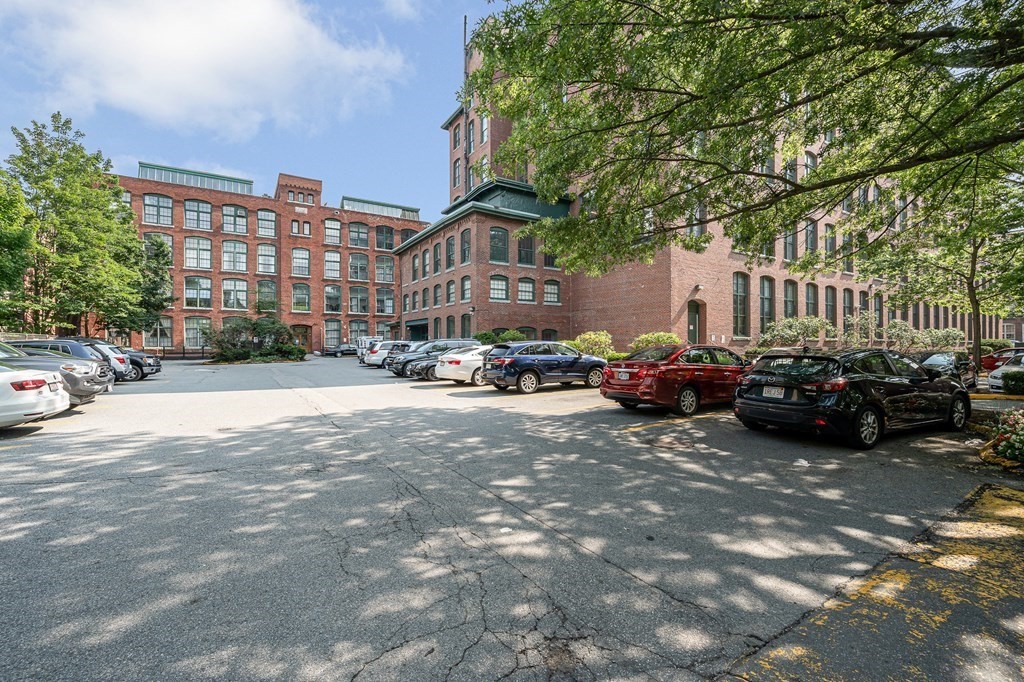
42 photo(s)
|
Lowell, MA 01852
|
Under Agreement
List Price
$345,000
MLS #
73226547
- Condo
|
| Rooms |
4 |
Full Baths |
1 |
Style |
Mid-Rise |
Garage Spaces |
0 |
GLA |
1,452SF |
Basement |
No |
| Bedrooms |
2 |
Half Baths |
1 |
Type |
Condominium |
Water Front |
No |
Lot Size |
0SF |
Fireplaces |
0 |
| Condo Fee |
$528 |
Community/Condominium
|
This beautiful 2 bedroom, 1.5 bath Townhouse in Canal Place is ready for you to call home. First
floor offers welcoming foyer with lots of closets, a spacious open concept living area with newly
installed flooring, window seating, dining area and breakfast bar. The upper lever features two
spacious bedrooms with walk-in closets, and a laundry room with new washer&dryer. The location is
central to everything Lowell has to offer with a walking score of 98! Only a few blocks away from
many attractions including restaurants, theaters, museums, national parks, pharmacies, and grocery
stores, Lowell General Hospital Saints Campus, UMass, and Middlesex College. The commuter rail is
approx 1 mile away. Two pets are allowed with some restrictions (to owner occupants only).
Listing Office: RE/MAX Partners, Listing Agent: James Pham
View Map

|
|
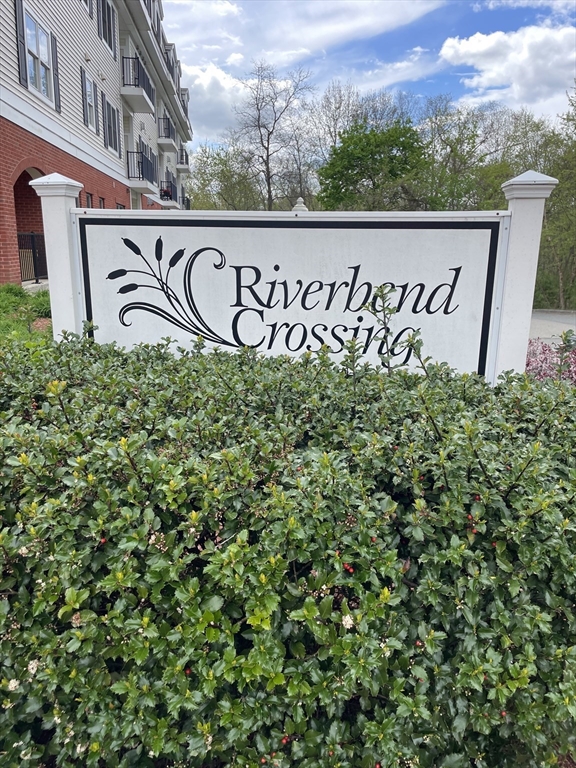
21 photo(s)
|
North Andover, MA 01845
|
Contingent
List Price
$425,000
MLS #
73236240
- Condo
|
| Rooms |
5 |
Full Baths |
2 |
Style |
Garden,
Mid-Rise |
Garage Spaces |
0 |
GLA |
1,217SF |
Basement |
Yes |
| Bedrooms |
2 |
Half Baths |
1 |
Type |
Condominium |
Water Front |
No |
Lot Size |
0SF |
Fireplaces |
1 |
| Condo Fee |
$350 |
Community/Condominium
|
Riverbend Crossing is a 55+ community. Lobby and common areas are beautiful and well-maintained.
One-level unit is on the second floor, right across from the elevator. This condo has so much to
offer. Kitchen with granite coutertops, breakfast bar, ceramic flooring, recessed lighting,and all
appliances including a newer washer/dryer in the unit. Two bedrooms and two bathrooms. Primary
bedroom has its own private bathroom with a walk-in shower. Living room has hardwood floors, gas
fireplace, sliders to a private balcony, crown moldings, and recessed lighting. Dining room also
has hardwood floors, crown moldings, knee-wall with column, tray ceiling, and wainscoting. Deeded
parking space and deeded, lockable storage area in basement. There is also a community room in the
basement. Come see this well-maintained condo in a beautiful, professionally managed, 55+
community!
Listing Office: RE/MAX Partners, Listing Agent: Christopher D. Sciacca
View Map

|
|
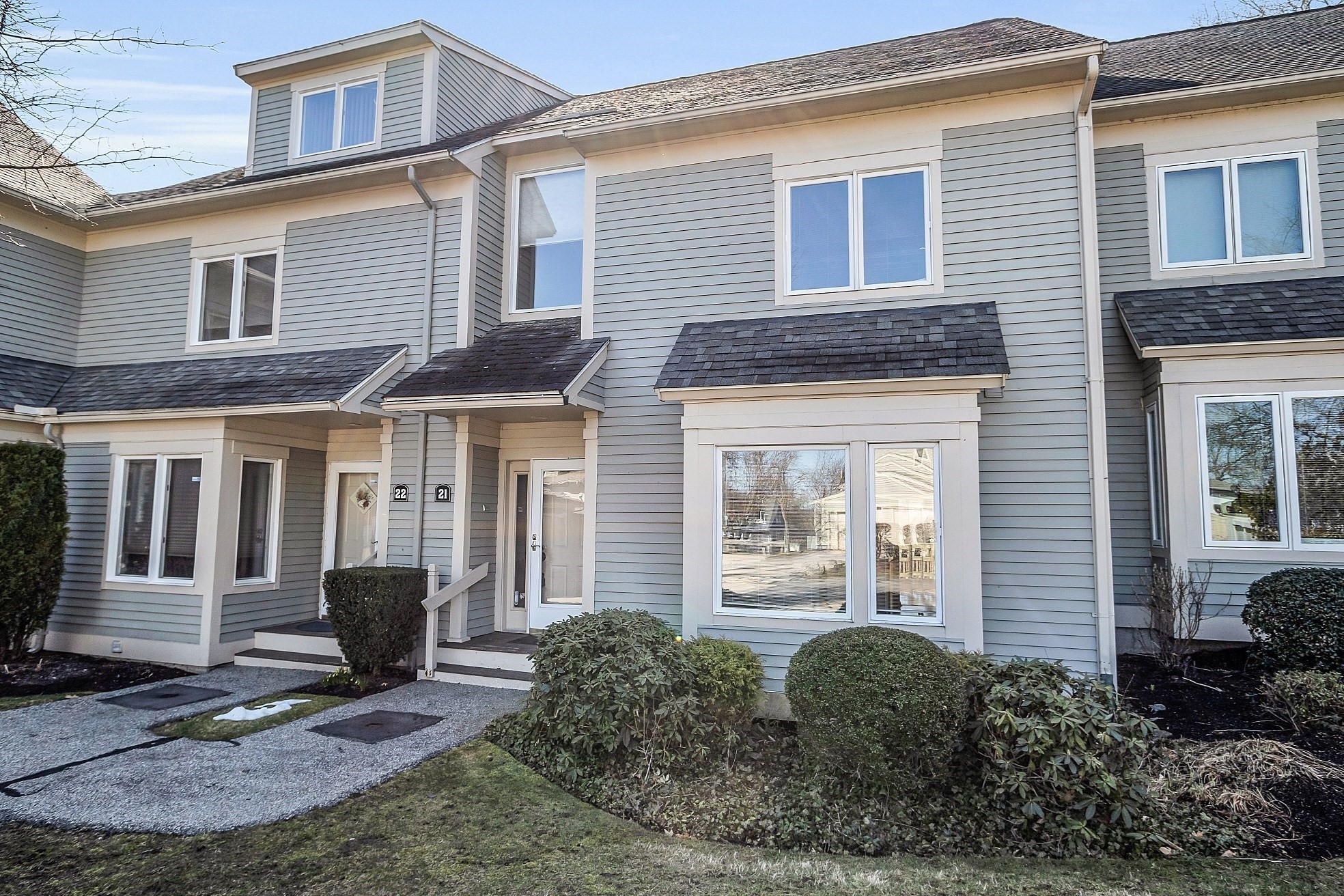
36 photo(s)
|
Methuen, MA 01844-5825
|
Under Agreement
List Price
$459,900
MLS #
73221615
- Condo
|
| Rooms |
5 |
Full Baths |
2 |
Style |
Townhouse |
Garage Spaces |
1 |
GLA |
1,775SF |
Basement |
Yes |
| Bedrooms |
2 |
Half Baths |
1 |
Type |
Condominium |
Water Front |
No |
Lot Size |
0SF |
Fireplaces |
1 |
| Condo Fee |
$410 |
Community/Condominium
The Landing
|
Welcome to 21 Landing Dr, a stunning 2 bd | 2.5 bth 1775 sq. foot townhouse nestled in the charming
community of Methuen, MA. This home is bright and welcoming from the second you open the door! The
first floor boasts a kitchen, convenient office space, living room, laundry area, and a half bath.
The living room is a true highlight, featuring gleaming hardwood floors, a cozy fireplace, and a
large slider leading out to the deck. As you venture upstairs, the primary bedroom has two
beautiful electric skylights, two large closets and ensuite bathroom. An additional bedroom with
ample space for family members or guests is also on the second floor along with another full
bathroom. There is also finished basement space with a large slider and patio that is versatile as a
bonus area or a kids playroom. This townhouse offers not just a home, but a lifestyle of comfort
and convenience. Schedule a showing today or stop by one of the open houses!
Listing Office: Compass, Listing Agent: Amy Wholley
View Map

|
|
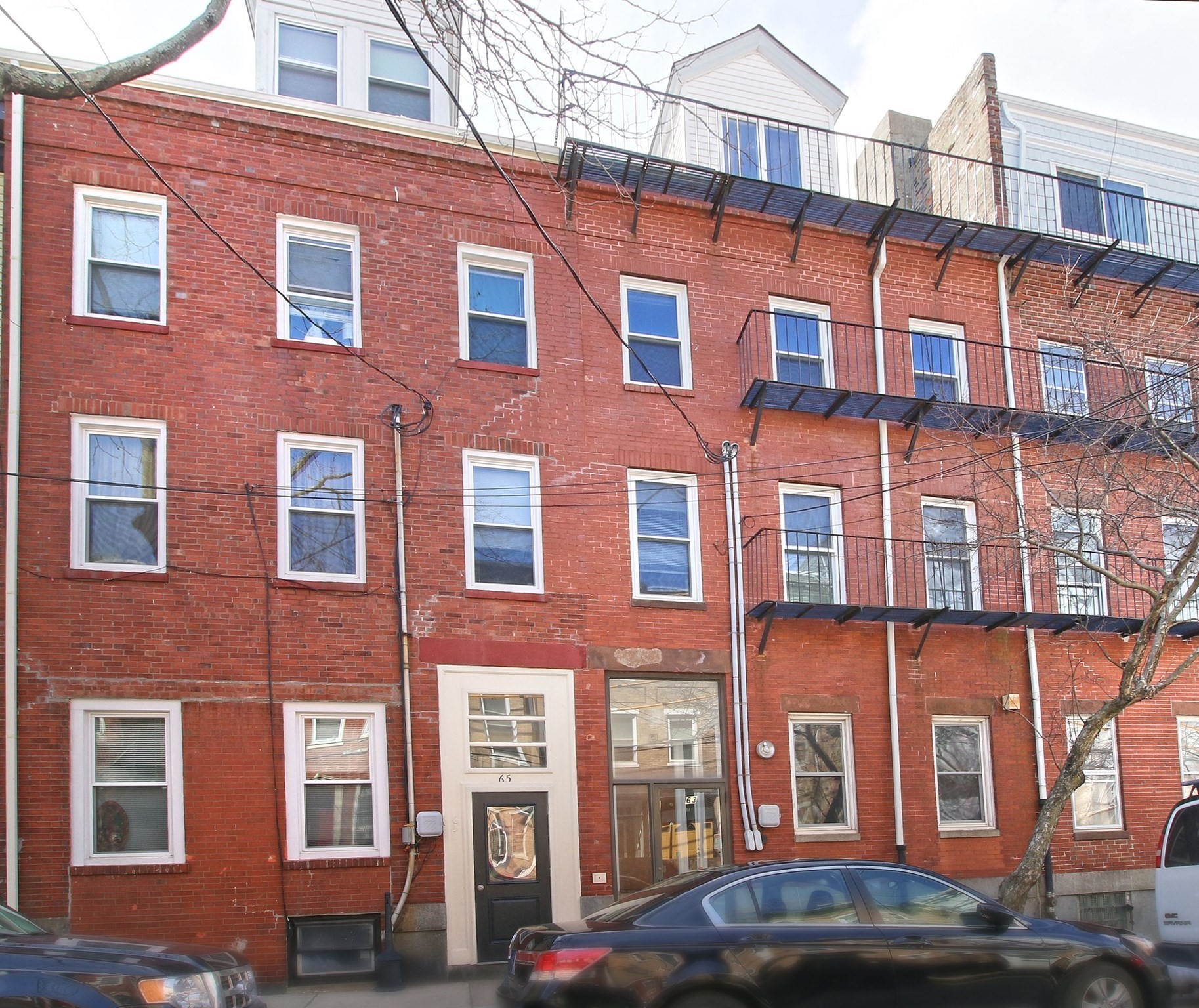
12 photo(s)
|
Boston, MA 02128-2708
|
Under Agreement
List Price
$469,900
MLS #
73207141
- Condo
|
| Rooms |
4 |
Full Baths |
1 |
Style |
Rowhouse |
Garage Spaces |
0 |
GLA |
615SF |
Basement |
No |
| Bedrooms |
1 |
Half Baths |
0 |
Type |
Condominium |
Water Front |
No |
Lot Size |
615SF |
Fireplaces |
0 |
| Condo Fee |
$192 |
Community/Condominium
|
Nice flowing floor plan for this cozy middle-unit, 1-bedroom condo. Located in a classic brick row
house on desirable Webster Street in Jeffries Point. Sunny eat-in area in an updated kitchen. The
living room has recessed lighting and is highlighted by a brick accent wall. Spacious bedroom with
lots of natural sunlight and closet space. Bonus room ready to be customized into an office,
nursery, or walk-in closet. In-unit LG front loading washer/dryer. Newer carpet throughout.
Incredible location on the first block of Webster St., with easy access to Maverick Square, T-stop,
restaurants, parks, and all that East Boston has to offer!
Listing Office: RE/MAX Partners, Listing Agent: Krystal Solimine
View Map

|
|
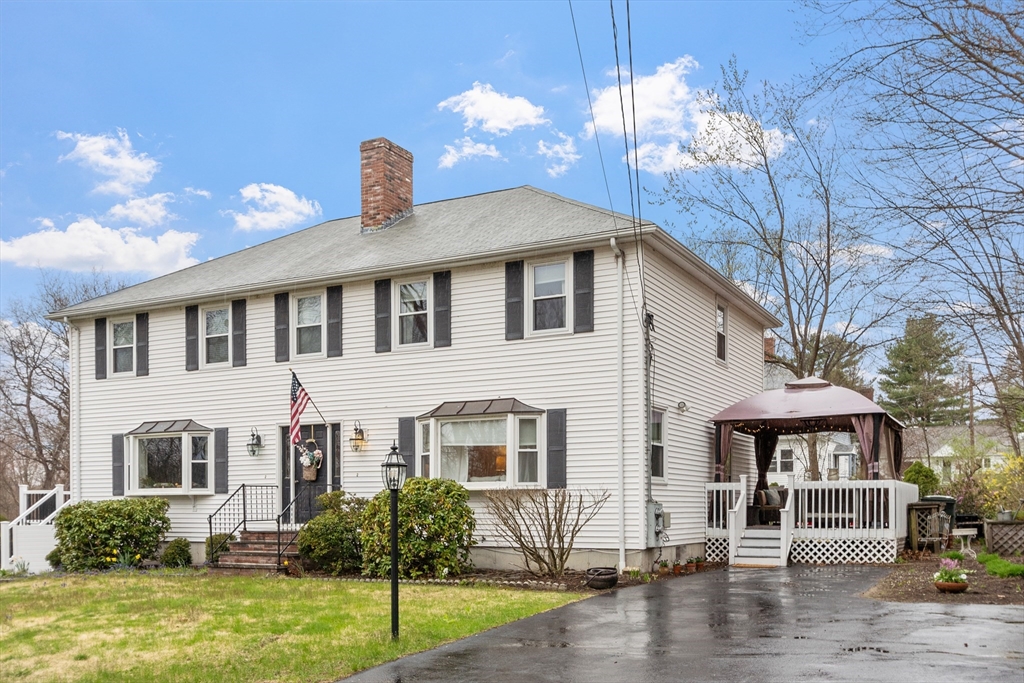
33 photo(s)

|
North Andover, MA 01845
|
Under Agreement
List Price
$469,900
MLS #
73228298
- Condo
|
| Rooms |
5 |
Full Baths |
1 |
Style |
Townhouse,
Half-Duplex |
Garage Spaces |
0 |
GLA |
1,647SF |
Basement |
Yes |
| Bedrooms |
2 |
Half Baths |
1 |
Type |
Condominium |
Water Front |
No |
Lot Size |
0SF |
Fireplaces |
1 |
| Condo Fee |
|
Community/Condominium
15-17 Halifax St Condominium
|
Half duplex in convenient location on dead end street! This condex is nicely sized and offers 1,674
sf of living space. Features include a newer eat in kitchen with quartz countertops and glass
backsplash, hardwood floors, recessed lighting plus new SS appliances. The light and bright living
room features hardwood floors, recessed lights plus a wood burning fireplace. The updated half bath
with laundry completes the main floor. Upstairs you find 2 nicely sized bedrooms with ample closet
space, ceiling fans plus an updated full bath with tile flooring and dual vanity and sinks. The
lower level is finished and offers a spacious playroom or family room with tile flooring. Outside
you�ll find a large deck with gazebo, private backyard with sitting area with a firepit, plus
grilling area. Additional features include new hot water heater, all newer windows, updated
utilities plus a pull-down attic for additional storage. Super convenient to all schools, downtown,
shops and commuter routes.
Listing Office: RE/MAX Partners, Listing Agent: The Carroll Group
View Map

|
|
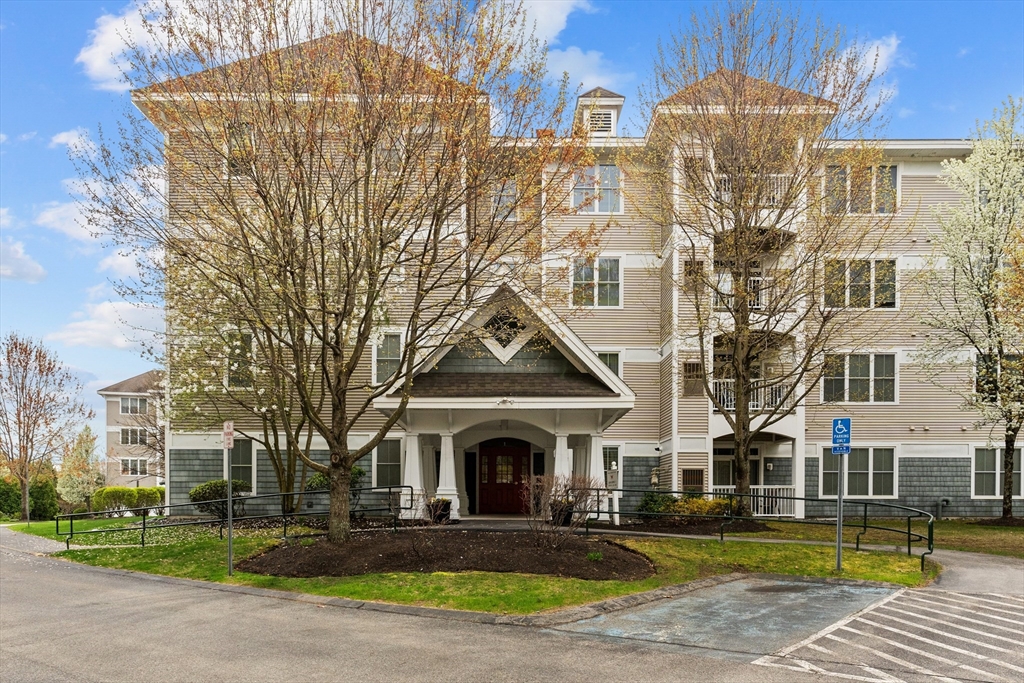
22 photo(s)
|
Salem, NH 03079-3359
|
Under Agreement
List Price
$479,900
MLS #
73232585
- Condo
|
| Rooms |
5 |
Full Baths |
2 |
Style |
Garden |
Garage Spaces |
1 |
GLA |
1,346SF |
Basement |
No |
| Bedrooms |
2 |
Half Baths |
0 |
Type |
Condominium |
Water Front |
No |
Lot Size |
3,920SF |
Fireplaces |
0 |
| Condo Fee |
$412 |
Community/Condominium
The Club At Meadowbrook
|
Exciting offering at The Club at Meadowbrook. Beautiful end unit, located on the first floor, has
been meticulously updated & maintained. The open floor plan features a kitchen with new stainless
appliances, granite counters, and breakfast bar that opens to adjacent dining and living rooms. The
primary suite features a large bedroom with walk-in closets, full bath with soaking tub, separate
shower and double vanity. The 2nd bedroom with additional bath is generous and can serve as guest
space, office, or den. Newer systems include a 1-year-old heating and a/c system. Additional
features include: laundry in the unit; underground parking; a private patio overlooking beautiful
grounds; and a storage unit right next to unit. This 55+ community is also well known for its
clubhouse facility, exercise area, & recreational activities. Don't miss this tremendous location, 1
mile from The Tuscan Village and close proximity to Route 93!
Listing Office: RE/MAX Partners, Listing Agent: Krystal Solimine
View Map

|
|
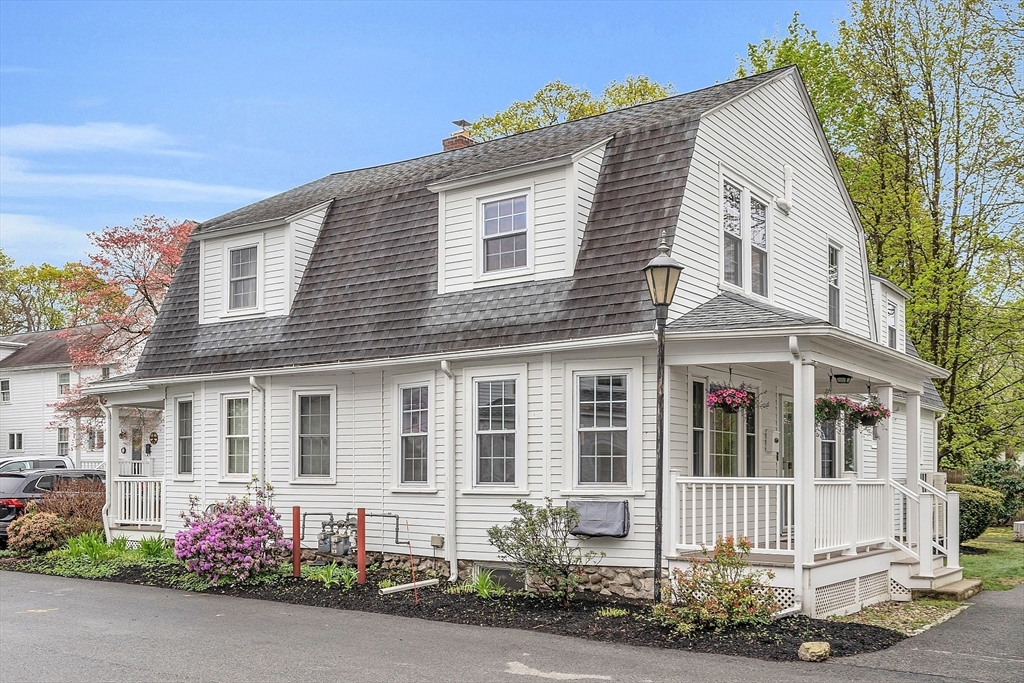
42 photo(s)
|
Andover, MA 01810
(In Town)
|
Under Agreement
List Price
$525,000
MLS #
73232731
- Condo
|
| Rooms |
6 |
Full Baths |
1 |
Style |
Townhouse,
Duplex |
Garage Spaces |
0 |
GLA |
1,320SF |
Basement |
Yes |
| Bedrooms |
3 |
Half Baths |
1 |
Type |
Condominium |
Water Front |
No |
Lot Size |
0SF |
Fireplaces |
0 |
| Condo Fee |
$415 |
Community/Condominium
Temple Place
|
Welcome home to Temple Place! Located just 1/3 of a mile from all downtown Andover has to offer-
fabulous restaurants, coffee shops, Memorial Hall library, shopping, and a commuter rail station to
Boston. It's all right down the street. Just beyond the welcoming front porch, an open floor plan
greets you with rich hardwood floors and beamed ceilings. The sun-lit kitchen boasts new stainless
steel appliances, granite countertops, hardwood floors and a sliding door leading out to the
south-facing private deck. Upstairs are three generous sized bedrooms with more hardwood flooring
and a full bath. The entire home has been very well cared for, updated, and is in move-in
condition. 2 assigned parking spaces alongside unit.
Listing Office: RE/MAX Partners, Listing Agent: The Carroll Group
View Map

|
|
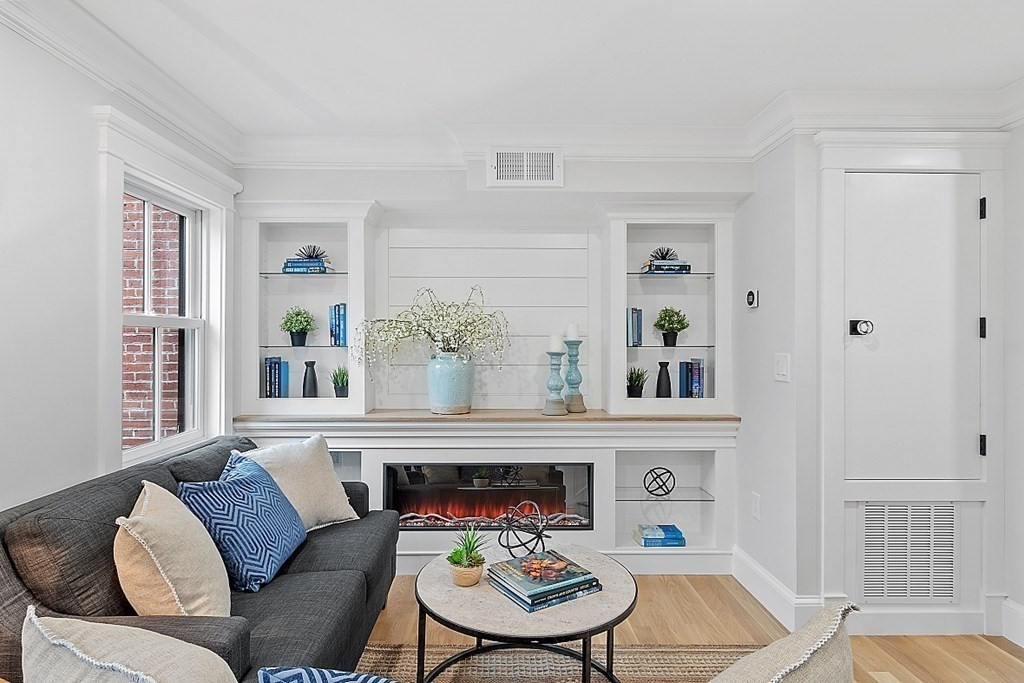
40 photo(s)

|
Newburyport, MA 01950
|
Under Agreement
List Price
$1,299,900
MLS #
73220611
- Condo
|
| Rooms |
5 |
Full Baths |
2 |
Style |
Townhouse |
Garage Spaces |
0 |
GLA |
1,613SF |
Basement |
Yes |
| Bedrooms |
2 |
Half Baths |
1 |
Type |
Condominium |
Water Front |
No |
Lot Size |
2,395SF |
Fireplaces |
2 |
| Condo Fee |
|
Community/Condominium
The Residences At 24 Center Street
|
Welcome to coastal living in the sophisticated, high end, Suite East luxury residency nestled in the
heart of Port City�s historic downtown district in Newburyport, MA. The 2 bedroom unit features a
heated brick walkway/driveway and common area that leads you into the sleek, elegant, and modern
unit with crown molding throughout. The open concept floor plan includes a modern kitchen with high
end appliances, dining and sitting area with fireplace surrounded by custom built-ins, plus an
in-unit laundry area. The primary suite includes walk in closet and luxurious bath with steam
shower. The lower level is finished and includes flex space with fireplace, second full bath and
lots of closet/storage area! Just steps away from downtown restaurants, shops, waterfront park
boardwalk and more! The Suite East also offers available adjoining home office or retail space.
Add'l features include central A/C plus 1 assigned parking with tesla car charger. Stop in during at
our Open House!
Listing Office: RE/MAX Partners, Listing Agent: The Carroll Group
View Map

|
|
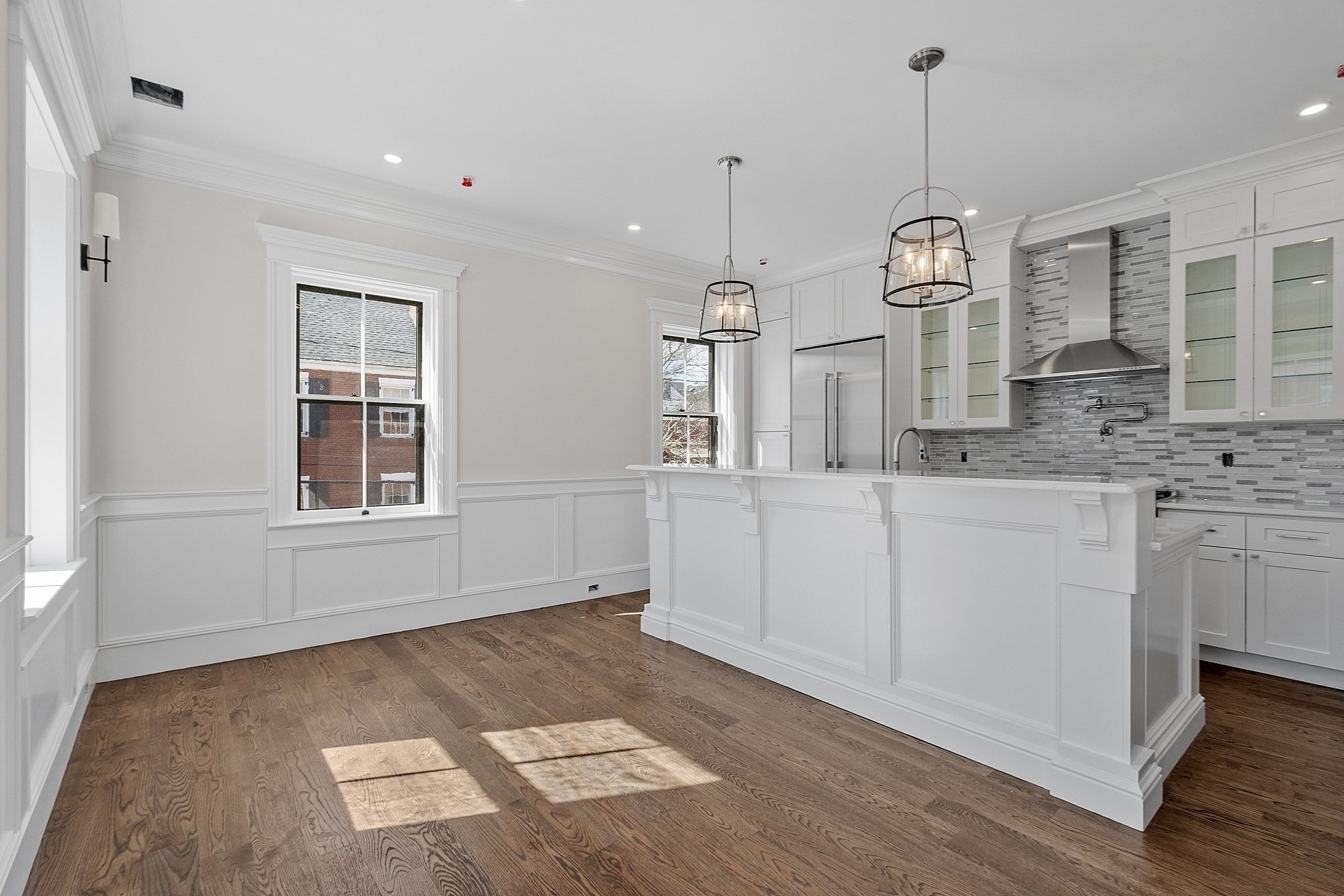
42 photo(s)

|
Newburyport, MA 01950
|
Active
List Price
$1,499,900
MLS #
73220607
- Condo
|
| Rooms |
6 |
Full Baths |
3 |
Style |
Townhouse |
Garage Spaces |
0 |
GLA |
1,933SF |
Basement |
Yes |
| Bedrooms |
3 |
Half Baths |
2 |
Type |
Condominium |
Water Front |
No |
Lot Size |
0SF |
Fireplaces |
3 |
| Condo Fee |
$157 |
Community/Condominium
The Residences At 24 Center Street
|
PRIME location in the heart of downtown Newburyport, this Federalist Bldg has been completely
restored! Elegant and chic, this unit offers luxury living at its finest with exquisite &
sophisticated finishes, modern amenities and quality craftsmanship throughout. Glamourous front
entry staircase, 3 bdrm ensuites, steam room, 10� ceilings, oversize original windows (natural
light) plus a unique and desirable layout. The optional private office suite with double 8� doors is
available for your in-home business needs. Gourmet kitchen with high end appliances, detailed
woodwork and nooks & crannies throughout. The lower level media rm/home gym includes a fireplace,
1/2 bath and a restored archway (use as a wine bar or bookshelves). Elevate your lifestyle with this
flawless blend of elegance and urban convenience with proximity to shops, restaurants, harbor
marina, nearby Harborwalk Rail Trail and so much more! Off-street parking with Tesla charging
station plus heated driveway and walkway.
Listing Office: RE/MAX Partners, Listing Agent: The Carroll Group
View Map

|
|
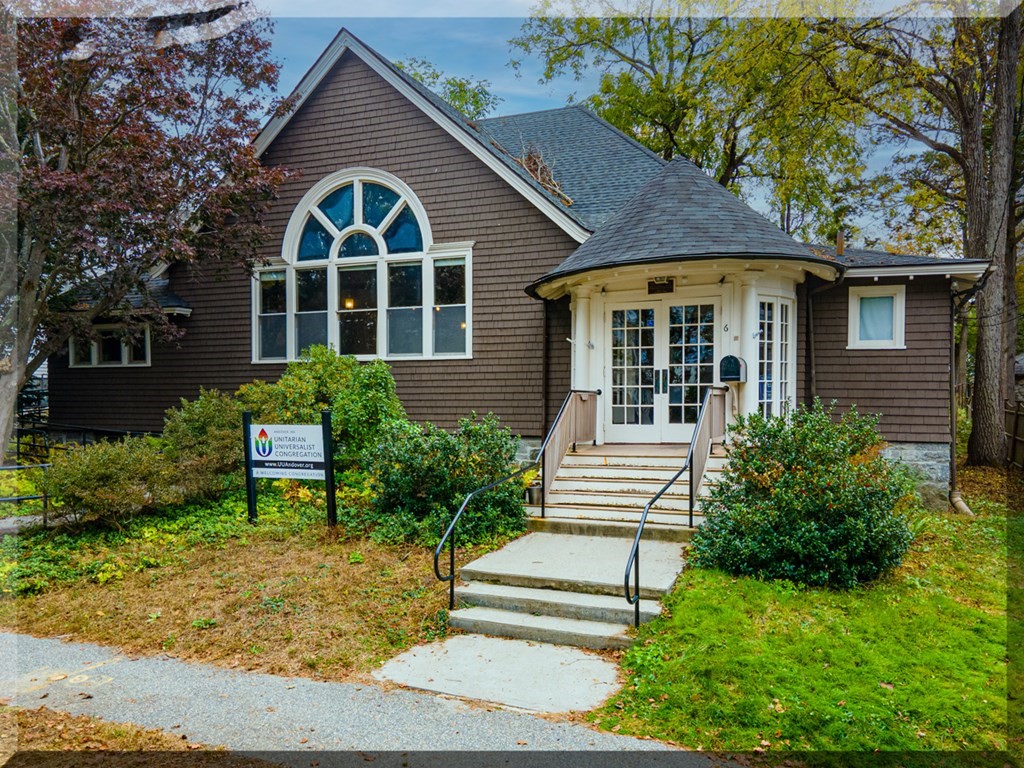
28 photo(s)

|
Andover, MA 01810
(In Town)
|
Under Agreement
List Price
$599,000
MLS #
73172456
- Commercial/Industrial
|
| Type |
Commercial Sale |
# Units |
1 |
Lot Size |
9,479SF |
| Sq. Ft. |
5,641 |
Water Front |
No |
|
Nestled within the heart of Andover Beautifully crafted with breathtaking open beam ceilings,
Palladian windows that fill the sanctuary with abundant natural light, and unique exterior with
attractive roof turrets. Built to be a meeting place in 1892, and more recently the cherished home
of a faith community. The First floor offers an impressive great room, a welcoming foyer, a coat
room, a full kitchen, an accessible handicapped entrance and wheelchair lift, an office, a bathroom
and a couple conference rooms. Downstairs has four classrooms, a large open space, 2 more half
bathrooms and access to the backyard. This historic gem is more than just a meeting space, it's a
piece of living history with many potential uses; worship, educational or a cultural hub. Will be
sold with a 30 year non-demolition restriction and protection of the front facade. Plenty of
Parking is found on Locke St., School St. and Main St. Don't miss the opportunity to expand on this
rich heritage.
Listing Office: RE/MAX Partners, Listing Agent: The Carroll Group
View Map

|
|
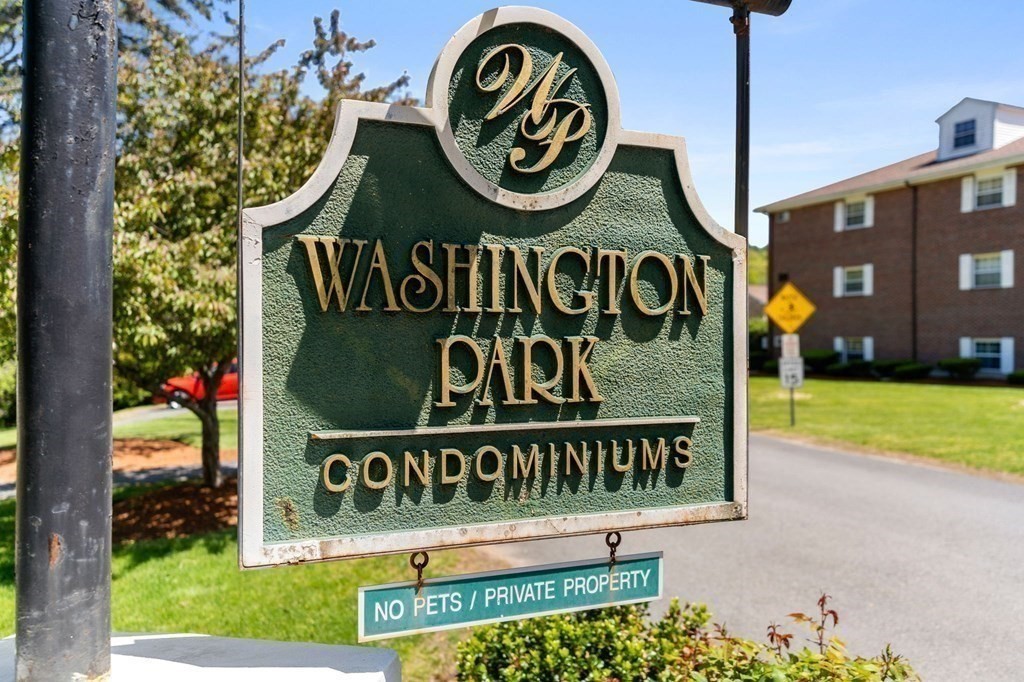
19 photo(s)
|
Andover, MA 01810
|
Under Agreement
List Price
$2,150
MLS #
73230433
- Rental
|
| Rooms |
4 |
Full Baths |
1 |
Style |
|
Garage Spaces |
0 |
GLA |
835SF |
Basement |
Yes |
| Bedrooms |
2 |
Half Baths |
0 |
Type |
Condominium |
Water Front |
No |
Lot Size |
|
Fireplaces |
0 |
Sparkling clean updated unit on the first floor. The ground level units are super popular because
you have your own entry & can skip the stairs. WOW, rent includes heat & hot water! The carpeting
was just replaced with new vinyl flooring throughout ! Updated kitchen has the perfect number of
cabinets, plenty of prep space, is fully applianced,plus sliders that open to a patio. The living
room offers plenty of room for a large living rm set plus desk space if needed, & a built-in ac
unit. Off the living room you will find a large closet perfect for storage. Comfortably sized bdrms
with ac units & ceiling fans. Laundry facilities on the 1st floor close to your unit. Plenty of
off-street parking. In- ground swimming pool & tennis courts! Washington Park condos are in one of
the most convenient spots in a Andover with shopping, restaurants, bus, train, schools, & commuter
routes close by. Link for application and credit check
https://www.zumper.com/apply?agentId=6471054&listingId=57472741
Listing Office: LAER Realty Partners, Listing Agent: The Rogers / Melo Team
View Map

|
|
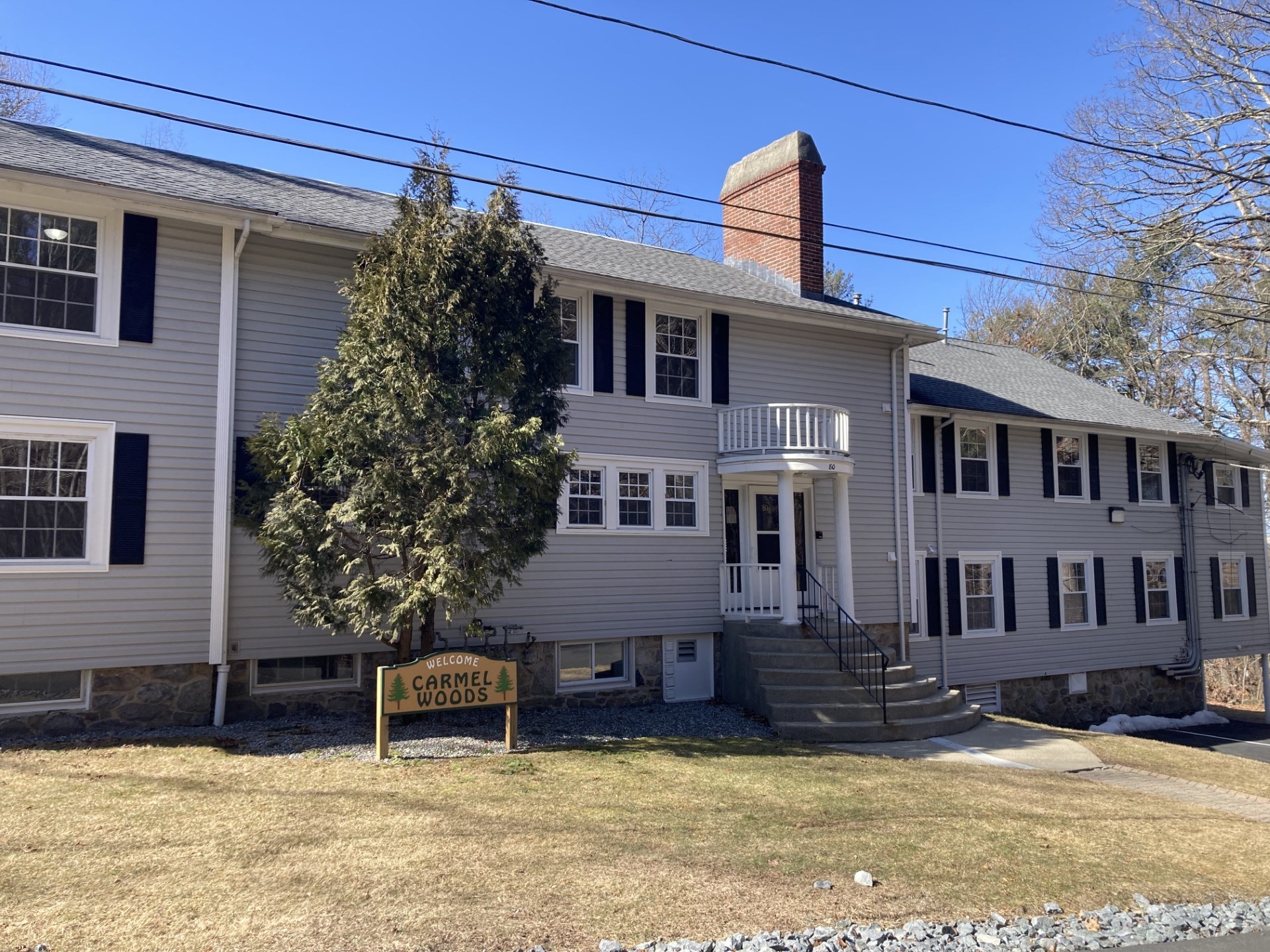
8 photo(s)
|
Andover, MA 01810
|
Active
List Price
$2,750
MLS #
73220723
- Rental
|
| Rooms |
5 |
Full Baths |
1 |
Style |
|
Garage Spaces |
0 |
GLA |
1,282SF |
Basement |
Yes |
| Bedrooms |
2 |
Half Baths |
0 |
Type |
Apartment |
Water Front |
No |
Lot Size |
|
Fireplaces |
0 |
Enjoy single-level living in 1,282 sq ft., 2 bedroom unit. Close to downtown Andover, the commuter
rail station and located on a dead-end cul-de-sac offering quiet living with little traffic. Avis
trails close to apartment and spend the warm months in the large back yard. Many new updates await
you. Extra large storage room in basement, with washer-dryer hookups plus and 2 assigned parking
spots. ALL applicants must fill out rental application and be responsible for payment of $35 fee for
credit report through TENANT TRACKS online. To run credit report, please be sure to include cell
number and email address on rental application.
Listing Office: RE/MAX Partners, Listing Agent: The Carroll Group
View Map

|
|
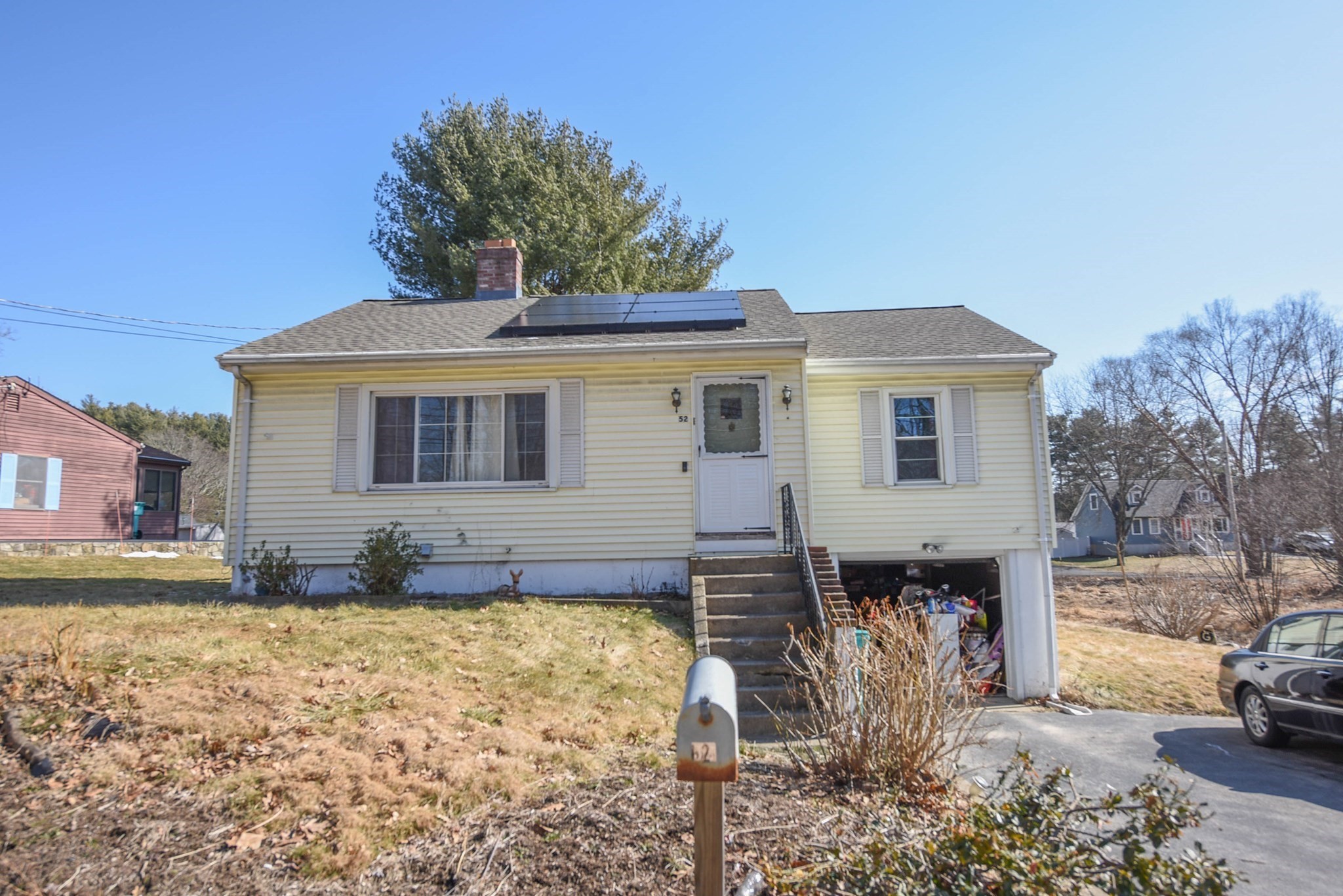
10 photo(s)
|
Upton, MA 01568
|
Active
List Price
$380,000
MLS #
73207970
- Single Family
|
| Rooms |
4 |
Full Baths |
2 |
Style |
Ranch |
Garage Spaces |
1 |
GLA |
816SF |
Basement |
Yes |
| Bedrooms |
2 |
Half Baths |
0 |
Type |
Detached |
Water Front |
No |
Lot Size |
10,890SF |
Fireplaces |
1 |
Welcome to this quaint Ranch-style home, as you enter, a sun-drenched Living Room with a fireplace
warmly welcomes you. There are 2 bedrooms, with kitchenette, full bath and home office in a walk out
basement. Hardwood floors throughout most of the house, 1 car attached garage and storage shed.
Maintenance free vinyl siding. Replacement windows installed approx. 15 years ago. Walking distance
to Downtown Upton, Nipmuc Regional and BVT High Schools. Easy commute to all major routes.
Listing Office: RE/MAX Partners, Listing Agent: James Pham
View Map

|
|
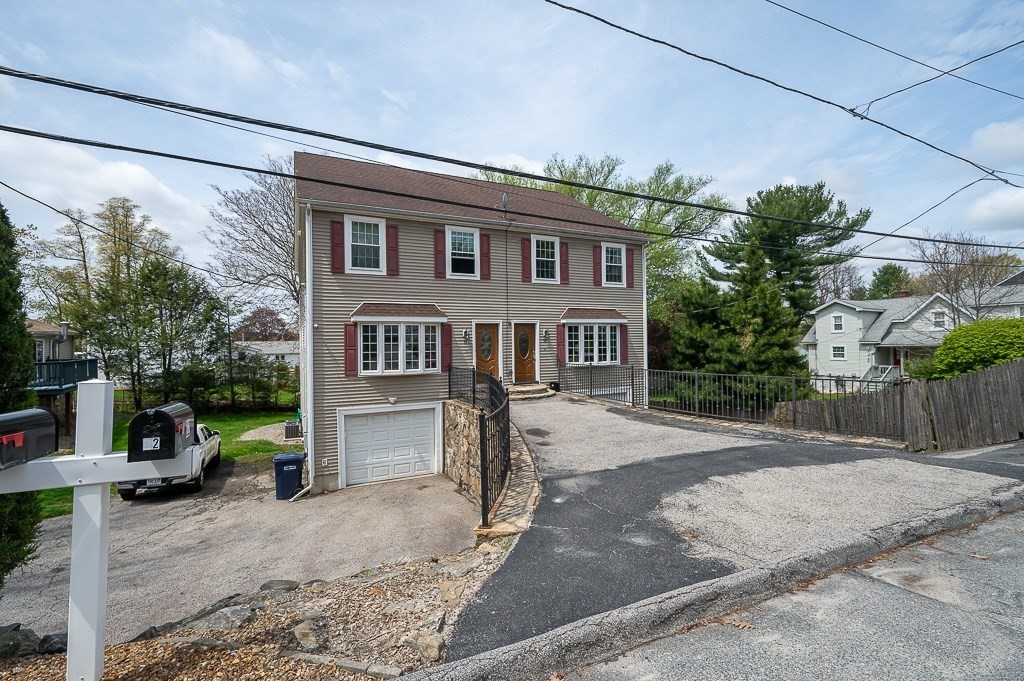
40 photo(s)
|
Worcester, MA 01604
|
Contingent
List Price
$429,900
MLS #
73235087
- Single Family
|
| Rooms |
6 |
Full Baths |
2 |
Style |
Colonial |
Garage Spaces |
1 |
GLA |
1,680SF |
Basement |
Yes |
| Bedrooms |
3 |
Half Baths |
1 |
Type |
Detached |
Water Front |
No |
Lot Size |
4,059SF |
Fireplaces |
0 |
Welcome home to this Updated and Well Maintained 3 Bedroom 2.5 Bath Colonial in Worcester! Hydro Air
Heating and Central Air! This home's open floor plan is perfect for entertaining. Enjoy gleaming
hardwood flooring in your spacious Living Room and Dining Room. Updated Kitchen is packed with
plenty of Cabinets, lovely Granite Countertops and Stainless Steel Appliances. Updated Powder Room!
Walk outside to your large deck with plenty of space for grilling and outdoor entertaining. Main
Bedroom offers a walk-in closet and updated Full Bath with walk-in Tiled Shower! Additionally,
there are two ample Bedrooms with plenty of storage. Second Floor Washer/Dryer. Pull Down Attic for
additional storage. Pretty yard. One Car Garage under with plenty of additional off street parking.
Perfect commuter location- with easy access to UMASS, MASS Pike, Major Routes, Great Restaurants,
Hanover Theater, Tuft's Vet School and Universities! A pleasure to show.
Listing Office: Coldwell Banker Realty - Worcester, Listing Agent: Mary V. Surette
View Map

|
|
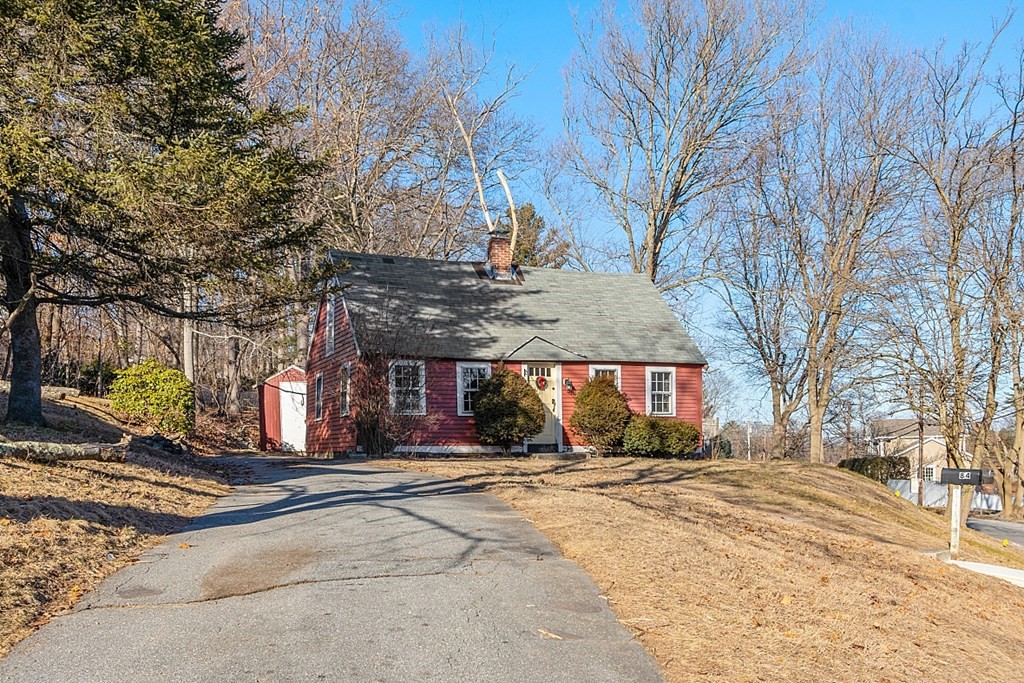
30 photo(s)
|
Andover, MA 01810
|
Under Agreement
List Price
$449,000
MLS #
73077702
- Single Family
|
| Rooms |
6 |
Full Baths |
1 |
Style |
Cape,
Antique |
Garage Spaces |
0 |
GLA |
1,080SF |
Basement |
Yes |
| Bedrooms |
3 |
Half Baths |
0 |
Type |
Detached |
Water Front |
No |
Lot Size |
14,985SF |
Fireplaces |
0 |
A HOME IN THIS PRICE RANGE DOESN'T COME ALONG OFTEN! GREAT STARTER HOME IN ANDOVER!! This cute Cape
has a fully applianced eat-in Kitchen with updated counter tops and cabinets. Hardwood floors in
Dining Room and Family Room. 3 nice size Bedrooms with hardwood floors. Newer heating system and
hot water tank. Located on a quiet street with off street parking. Convenient location, close to
highways.
Listing Office: RE/MAX Partners, Listing Agent: Paul Annaloro
View Map

|
|
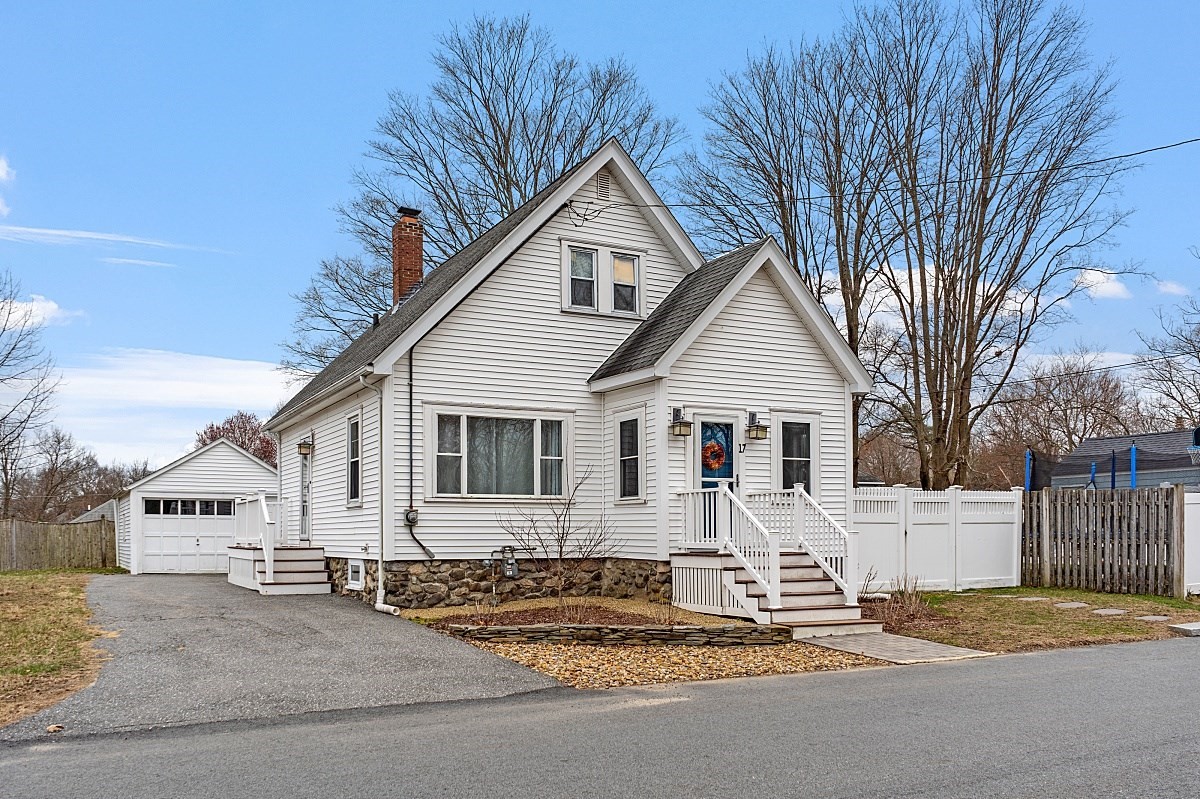
35 photo(s)

|
Andover, MA 01810-1304
|
Under Agreement
List Price
$474,900
MLS #
73220603
- Single Family
|
| Rooms |
5 |
Full Baths |
1 |
Style |
Colonial |
Garage Spaces |
1 |
GLA |
1,008SF |
Basement |
Yes |
| Bedrooms |
2 |
Half Baths |
0 |
Type |
Detached |
Water Front |
No |
Lot Size |
3,999SF |
Fireplaces |
0 |
Charming Colonial home on a level lot in a convenient location! This move in ready home has been
updated and includes newer heating system, maintenance free vinyl siding and newer roof. Inside
you�ll find a fabulous open floor plan that includes light and bright eat in kitchen with newer
cabinetry, Stainless Steel appliances and French Doors leading out to new private patio. The living
and dining room combination offer recessed lighting, hardwood flooring and picture window
overlooking front yard, The full bath and mud room/foyer complete the main level. Upstairs you�ll
find 2 nicely sized bedrooms with bamboo flooring and ample closet space. Outside you'll find a
detached garage, plenty of off street parking and a fenced yard. Minutes to downtown Andover,
schools and commuter routes makes this an excellent opportunity to own such an updated home in a
desirable location!
Listing Office: RE/MAX Partners, Listing Agent: The Carroll Group
View Map

|
|
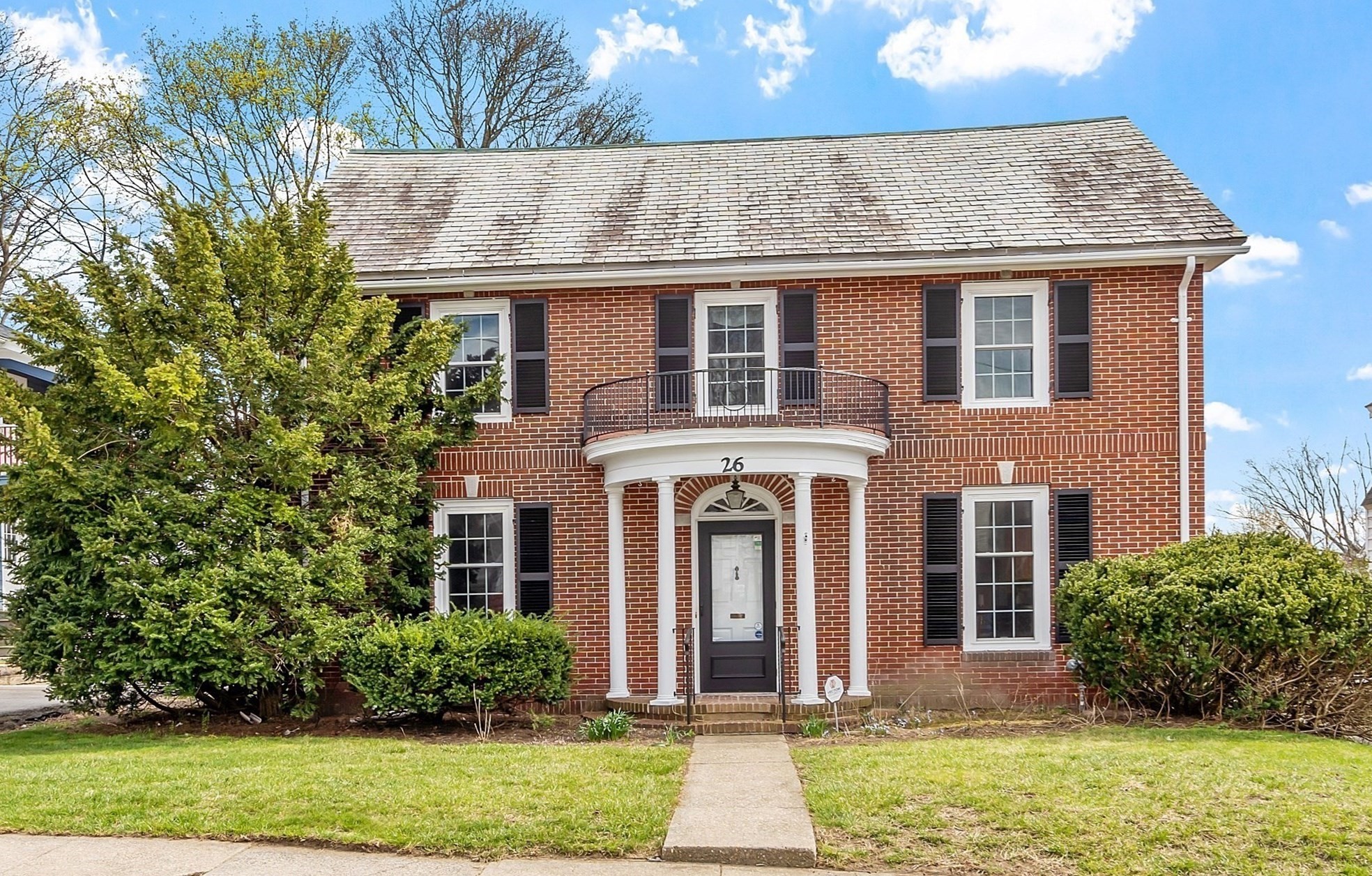
41 photo(s)
|
Lawrence, MA 01841
(North Lawrence)
|
Under Agreement
List Price
$499,900
MLS #
73225711
- Single Family
|
| Rooms |
6 |
Full Baths |
1 |
Style |
Colonial |
Garage Spaces |
1 |
GLA |
1,768SF |
Basement |
Yes |
| Bedrooms |
3 |
Half Baths |
1 |
Type |
Detached |
Water Front |
No |
Lot Size |
6,655SF |
Fireplaces |
2 |
OFFER deadline Tues 4/23 12noon. Stately brick house is filled with timeless charm & many recent
updates including new heating system, water heater & newer windows. The minute you enter you feel at
home. Hardwood floors, beautiful woodwork & details throughout. Large front to back living room with
fireplace is perfect for entertaining & lounging. Enclosed porch with ceiling heat fan is perfect to
enjoy the seasons. Cooking & dinners are easy to enjoy in the kitchen with updated cabinets,
flooring & counter tops. Dining room is ready to host your next holiday, celebration or dinner
party. Upstairs 3 generous bedrooms including a spacious front to back primary, also a bedroom that
features a fireplace providing comfort & versatility, an updated full bath, linen closet, cedar
closet & pull down to attic storage. More storage in basement, backyard shed & garage. Enjoying
morning coffee on the deck or hosting a bbq with friends, the outdoor space is sure to provide a
place to make memories
Listing Office: RE/MAX Partners, Listing Agent: Deborah Carberry
View Map

|
|
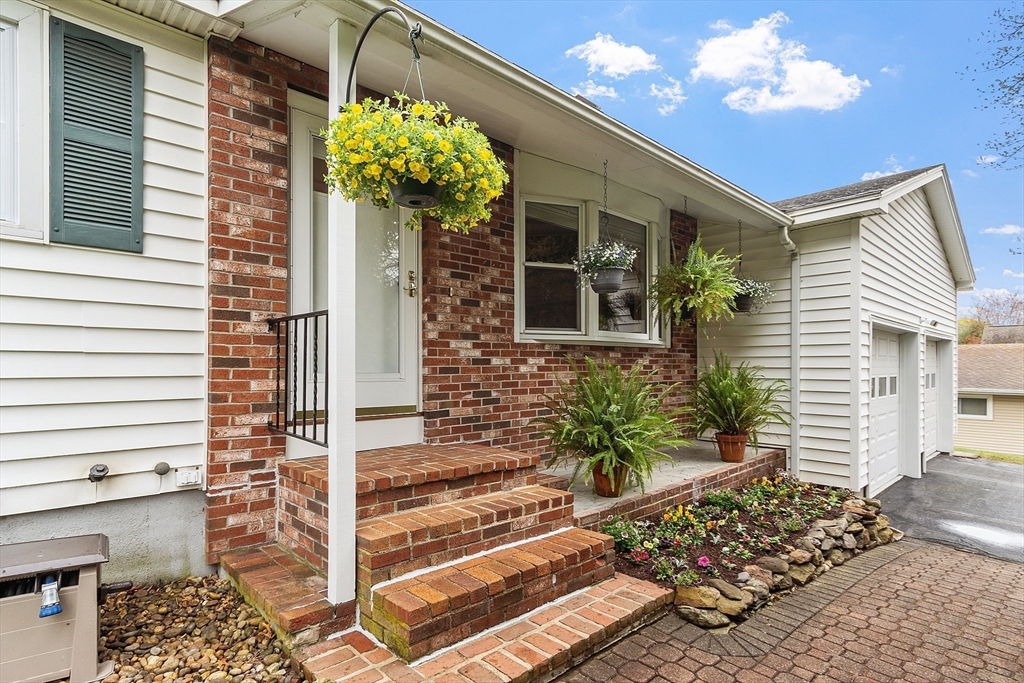
42 photo(s)
|
Manchester, NH 03104
|
Under Agreement
List Price
$500,000
MLS #
73233523
- Single Family
|
| Rooms |
6 |
Full Baths |
2 |
Style |
Ranch |
Garage Spaces |
2 |
GLA |
1,368SF |
Basement |
Yes |
| Bedrooms |
2 |
Half Baths |
0 |
Type |
Detached |
Water Front |
No |
Lot Size |
35,987SF |
Fireplaces |
1 |
Downsizing? Just starting out? Does a move-in ready home with 2-car attached garage, big, private
back yard, & a convenient location with easy access to Rts. 93 & 101 catch your attention? If yes,
then your search is over! Check out this meticulously maintained Ranch that is ready for its new
owner. Beautiful hardwood cherry flooring adorns the fireplaced living room as well as the family
room, while easy-care c/t flooring can be found in the dining room, kitchen & baths. Work from home?
The family room can be used as a home office if needed and can easily become a 3rd bedroom with a
double closet again in the future. The dining room sports handsome floating shelves & sliders to a
newer, low-maintenance deck. It's perfect for relaxing/entertaining while enjoying all that the
spacious & private back yard has to offer! The nice storage shed, ornamental plum tree, & garden
areas are nice pluses. Handy/Craft person? Big, open basement area with great lighting can be
perfect for your needs.
Listing Office: RE/MAX Partners, Listing Agent: Fred Carberry
View Map

|
|
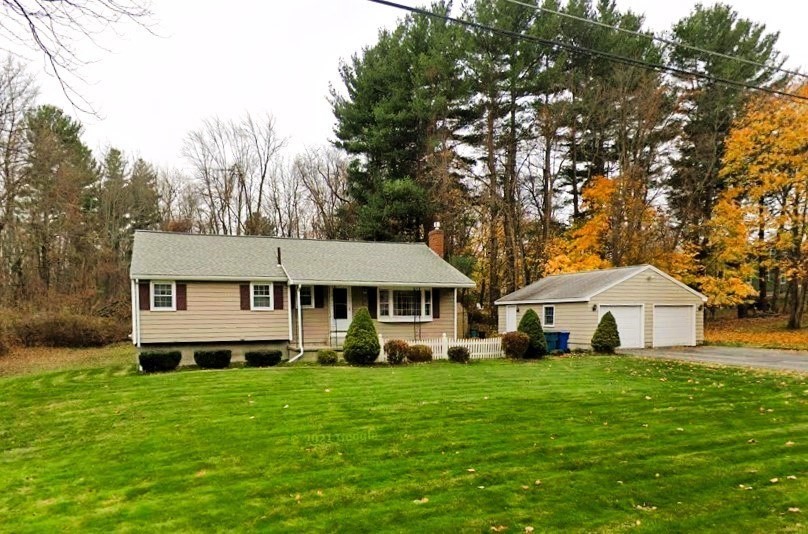
30 photo(s)

|
Tewksbury, MA 01876
|
Under Agreement
List Price
$549,900
MLS #
73223344
- Single Family
|
| Rooms |
6 |
Full Baths |
1 |
Style |
Ranch |
Garage Spaces |
2 |
GLA |
1,236SF |
Basement |
Yes |
| Bedrooms |
3 |
Half Baths |
1 |
Type |
Detached |
Water Front |
No |
Lot Size |
1.18A |
Fireplaces |
1 |
Ranch style home located in a fabulous neighborhood situated on an acre plus lot. This home has been
lovingly cared for by the same family for many years. Features include 3 nicely sized bedrooms, 1.5
baths, a detached oversize 2 car garage plus a full basement ready for your finishing touches.
You�ll find hardwood flooring throughout, an eat in kitchen with tile floors, an adjacent dining
room and a large living room with gas fireplace and bay window. The bedroom wing includes half bath
in the principle suite and a main full bath. Super location�convenient to schools and commuter
routes. Newer roof, vinyl siding plus all windows have been replaced making this a great buying
opportunity!
Listing Office: RE/MAX Partners, Listing Agent: The Carroll Group
View Map

|
|
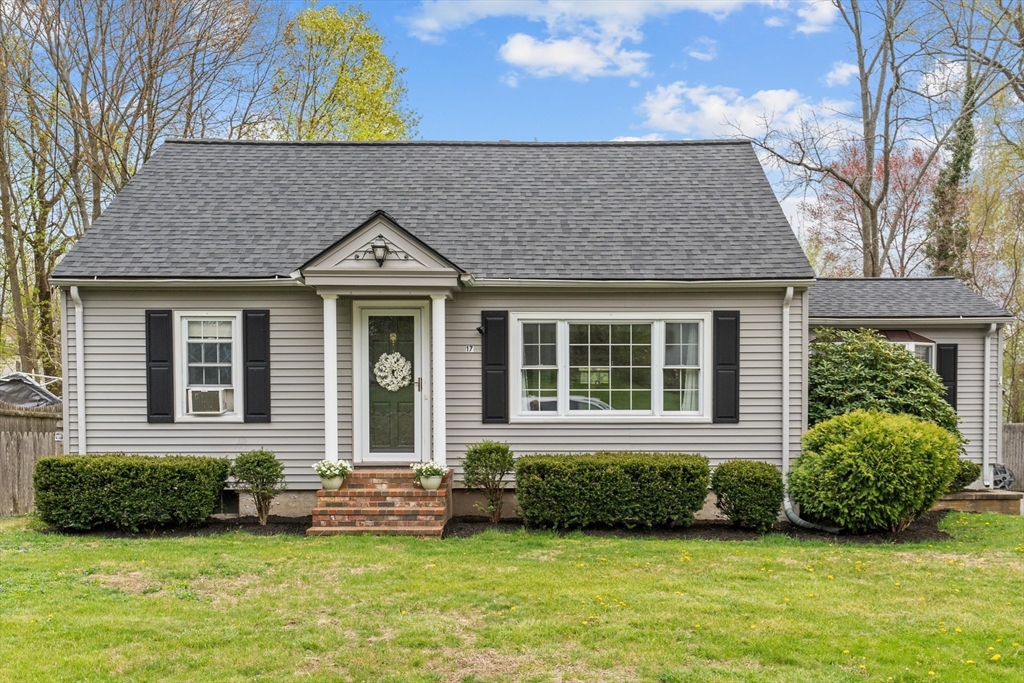
30 photo(s)
|
Dracut, MA 01826
|
Contingent
List Price
$579,900
MLS #
73232244
- Single Family
|
| Rooms |
7 |
Full Baths |
2 |
Style |
Cape |
Garage Spaces |
1 |
GLA |
1,911SF |
Basement |
Yes |
| Bedrooms |
3 |
Half Baths |
0 |
Type |
Detached |
Water Front |
No |
Lot Size |
8,025SF |
Fireplaces |
0 |
Picture Perfect 3 bed, 2 bath Cape located on a dead-end street with a level, fenced-in yard.
Kitchen has been tastefully updated, with new counters and a breakfast bar that opens to a cozy
living room. Dining room flows perfectly off kitchen and is filled with natural sunlight. Gorgeous
first floor bedroom could be used as a primary suite, with two closets and an adjacent full
bathroom. Upstairs, you'll find two additional large bedrooms and a beautiful new bath. Lower level
has a large family room/playroom with plenty of storage. Some other notable features include: new
flooring throughout the home, new lighting, painting, a one car garage with an attached sunroom,
newer roof, newer heating system, vinyl windows and so much more. The yard has a patio area off the
sunroom and is the perfect size to maintain with beautiful flowering trees and plantings. You don't
want to miss this truly turn key home!
Listing Office: RE/MAX Partners, Listing Agent: Krystal Solimine
View Map

|
|
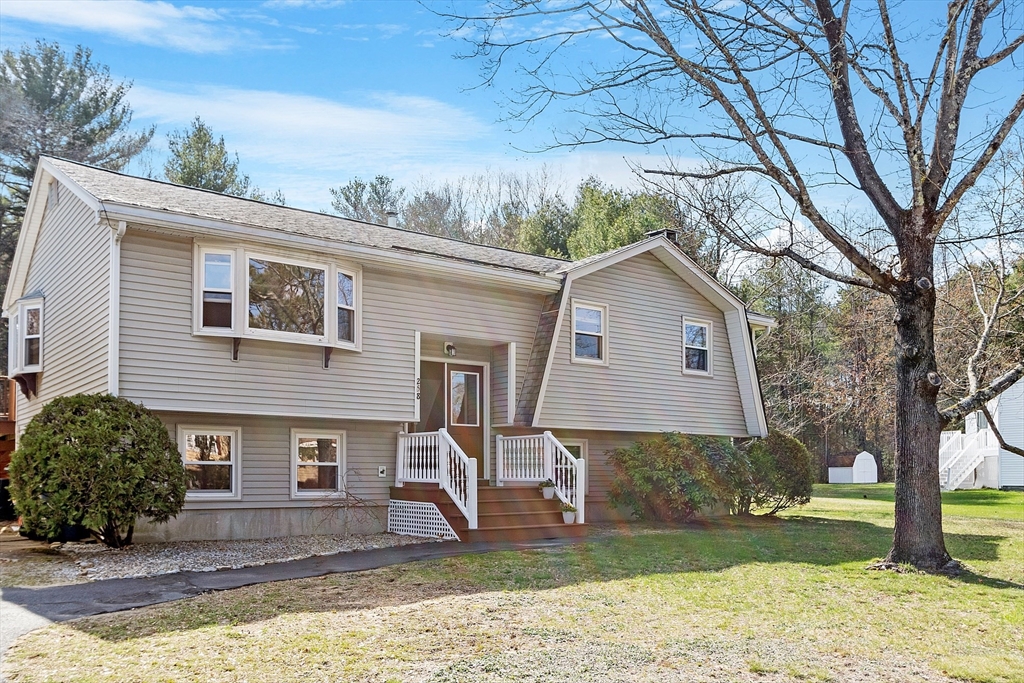
39 photo(s)
|
Tewksbury, MA 01876
|
Under Agreement
List Price
$619,000
MLS #
73228939
- Single Family
|
| Rooms |
8 |
Full Baths |
2 |
Style |
Split
Entry |
Garage Spaces |
2 |
GLA |
1,807SF |
Basement |
Yes |
| Bedrooms |
3 |
Half Baths |
0 |
Type |
Detached |
Water Front |
No |
Lot Size |
1.15A |
Fireplaces |
1 |
Well maintained and loved family home in the Heathbrook School District! Many updates over the last
few years including recent kitchen with granite and recent appliances. Updates to flooring, main
bath, painting .Upper level with open kitchen and living room 3 generous sized bedrooms and main
bath. Lower level has a fireplaced family room with an office on the other side of the stairs.
Shower bath too.Maintenance free vinyl siding and a 2 car garage! Large 1.15 acre yard great for
play and gardening. Come for a visit and enjoy! .
Listing Office: RE/MAX Partners, Listing Agent: Joan Denaro
View Map

|
|
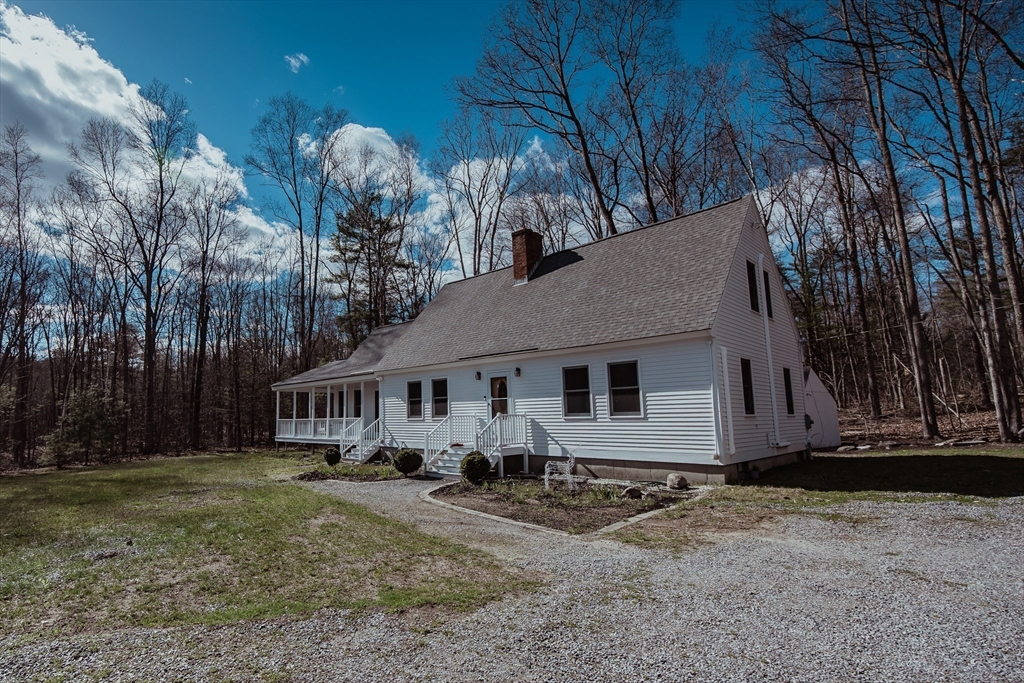
30 photo(s)
|
Pepperell, MA 01463-1439
|
Under Agreement
List Price
$630,000
MLS #
73226249
- Single Family
|
| Rooms |
7 |
Full Baths |
2 |
Style |
Cape |
Garage Spaces |
4 |
GLA |
1,839SF |
Basement |
Yes |
| Bedrooms |
3 |
Half Baths |
0 |
Type |
Detached |
Water Front |
No |
Lot Size |
1.84A |
Fireplaces |
1 |
Offers will be reviewed Tuesday 4/23 at 5pm. Impressive post & beam cape with new barn-style garage
and workshop. Rustic construction, cathedral ceilings with exposed beams, lots of light, beautiful
brick fireplace, stunning loft, and hardwood floors. Open concept kitchen/dining area with beautiful
living room and family room. Cozy wrap around porch. Master bedroom boasts primary bath and loft
overlooking entire lower level. A true New England feel. Conveniently located on a quiet country
road. Close to all shopping and schools. Central air, newer architectural shingled roof, generator
ready, and a new garage with extensive workshop, prepped for radiant heat... all on this beautiful,
large wooded lot.
Listing Office: Kerry Landry, Listing Agent: Kerry Landry
View Map

|
|
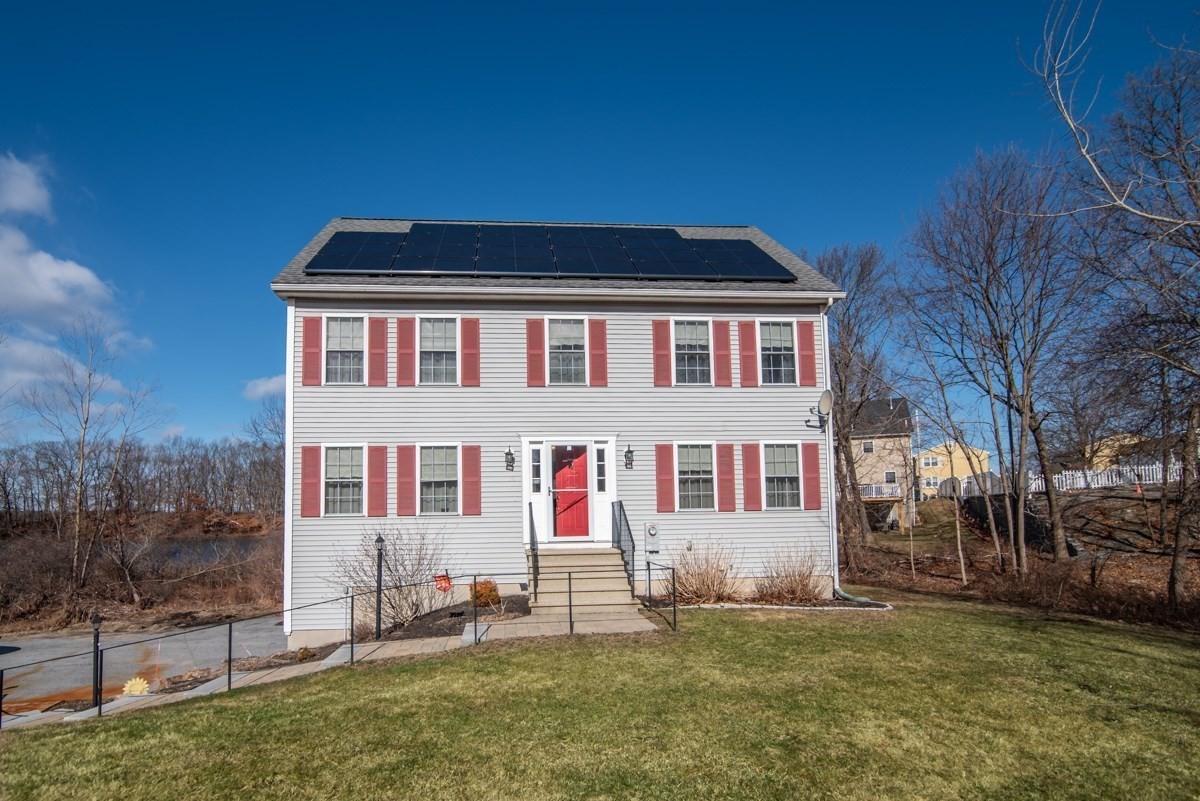
25 photo(s)
|
Lawrence, MA 01843
(South Lawrence)
|
Contingent
List Price
$634,900
MLS #
73213102
- Single Family
|
| Rooms |
7 |
Full Baths |
2 |
Style |
Colonial |
Garage Spaces |
2 |
GLA |
1,872SF |
Basement |
Yes |
| Bedrooms |
3 |
Half Baths |
1 |
Type |
Detached |
Water Front |
No |
Lot Size |
12,624SF |
Fireplaces |
0 |
Price Improved! Meticulously maintained and well updated, this center entrance colonial tucked away
in the sought-after Mount Vernon neighborhood awaits its new owners. Both the 1st & 2nd level
feature lovely hardwood floors. The newly remodeled eat-in kitchen is a delight w/warm cabinetry,
center island, granite counters, & new stainless appliances. The dining rm offers additional seating
for entertaining, while the front-to-back living rm, provides an ideal space to unwind. Escape to
the tranquility of the deck with a beautiful water view. The second floor offers three generous size
bedrooms all w/ ample closet space. The main ensuite, w/ walk-in glass shower, & walk-in closet,
creates a luxurious retreat. Ideal commuting location with quick access to Routes 93 and 495. A
GREAT HOME!
Listing Office: Gabriel Realty Group, Listing Agent: Scot Edward Gabriel
View Map

|
|
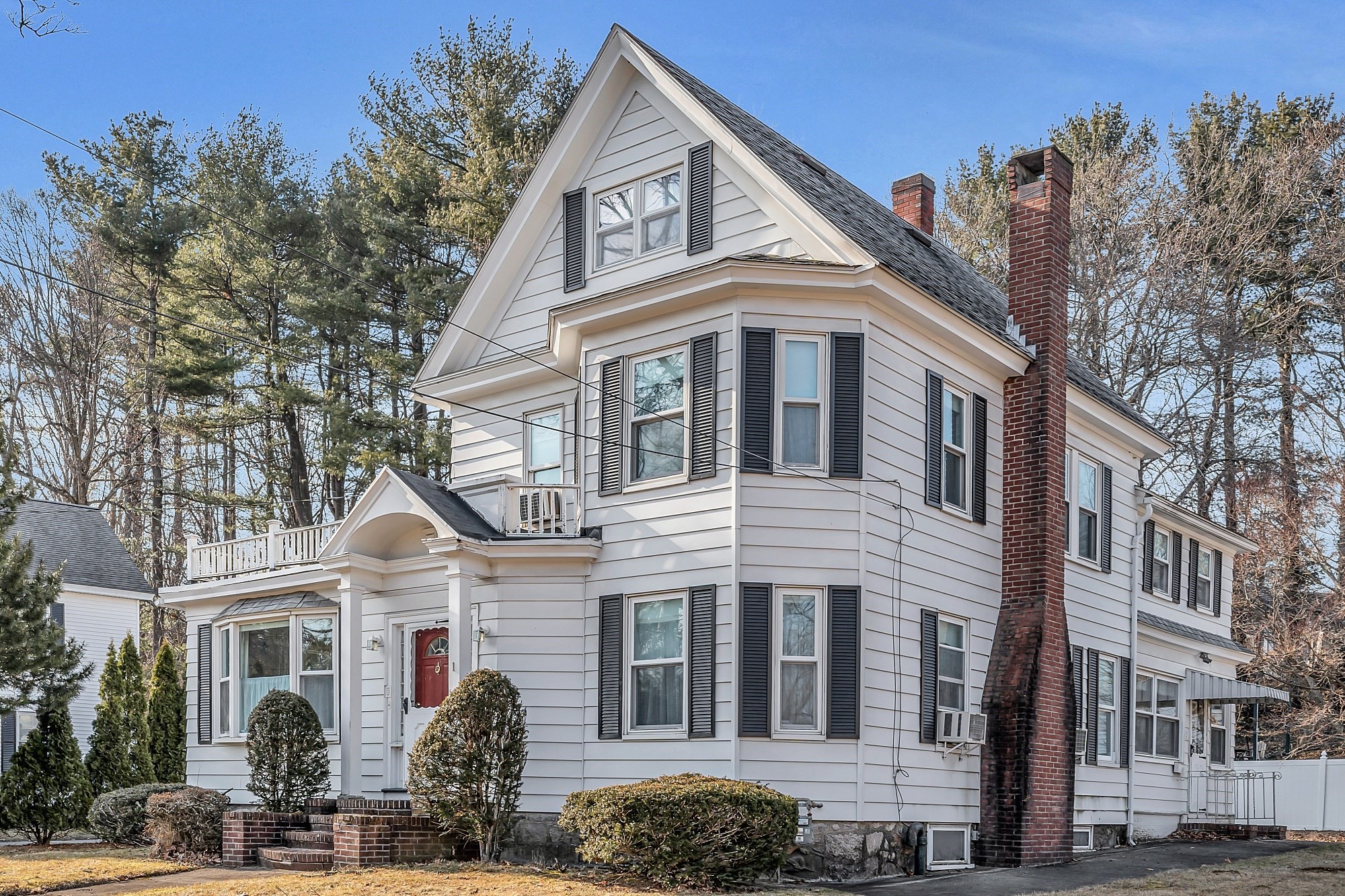
40 photo(s)

|
Andover, MA 01810
|
Under Agreement
List Price
$649,900
MLS #
73210233
- Single Family
|
| Rooms |
8 |
Full Baths |
2 |
Style |
Colonial |
Garage Spaces |
2 |
GLA |
2,618SF |
Basement |
Yes |
| Bedrooms |
5 |
Half Baths |
0 |
Type |
Detached |
Water Front |
No |
Lot Size |
15,111SF |
Fireplaces |
1 |
Fabulous 5 bedroom Colonial in desirable Shawsheen neighborhood on a private corner lot in the new
West Elementary School district! This home has opportunity to add value in several areas for the
discerning Buyer who wants to be in Andover. Amenities include an eat in kitchen with lots of
cabinetry, light and bright spacious living room with coffered ceiling and built in bookcase, a
nicely sized dining room with built-in China cabinet and coffered ceiling, plus a family room with
bay window. The main floor also features a full bath and laundry area. Upstairs you�ll find the
primary bedroom suite with full bath, walk in closet, with adjacent home office or bedroom plus 3
additional bedrooms, all with ample closet space. Additional features include newer heat and hot
water system, 2 car garage, plus an enclosed sun porch. Excellent opportunity to own a well built
and maintained home in a sought after neighborhood and school district!
Listing Office: RE/MAX Partners, Listing Agent: The Carroll Group
View Map

|
|
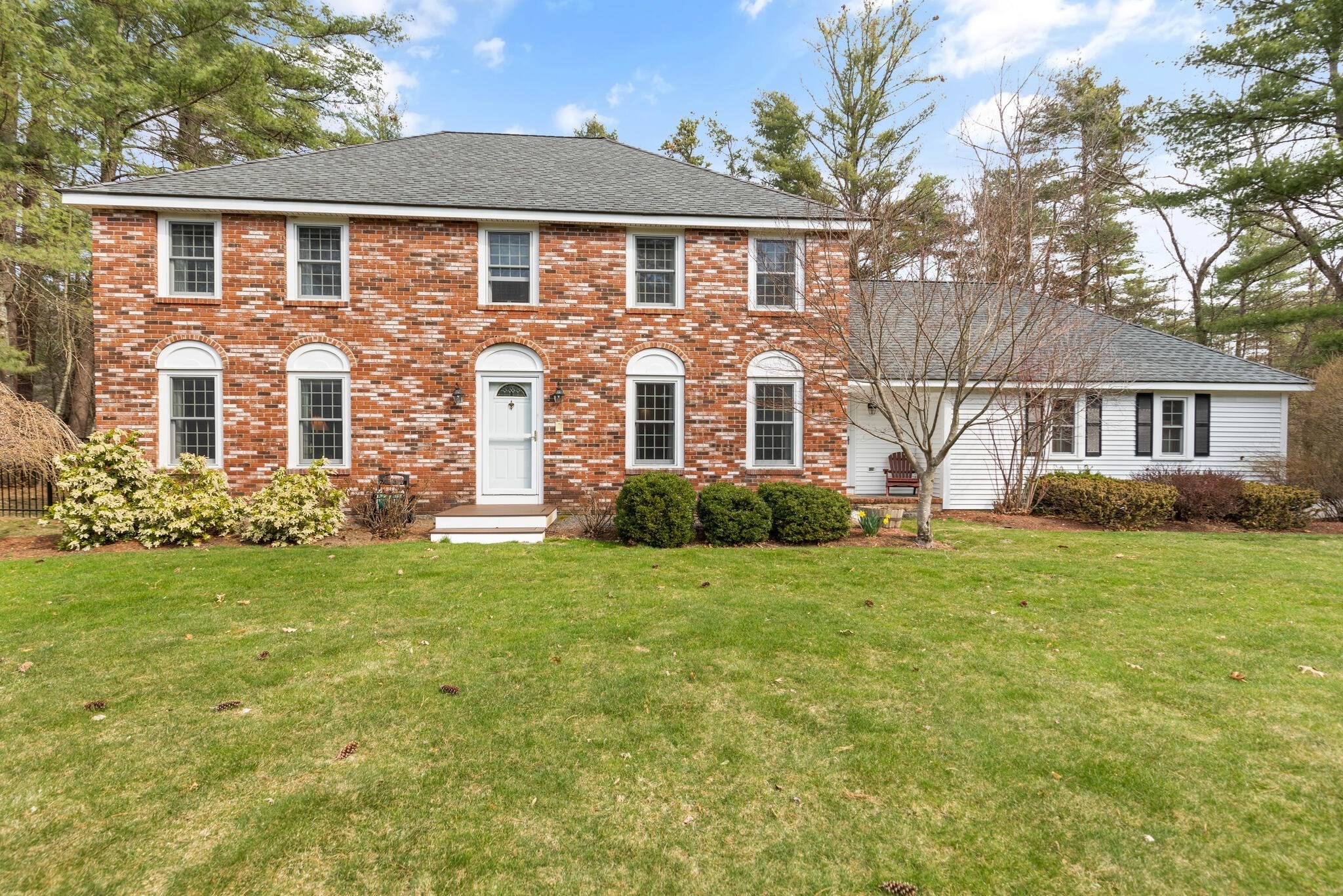
32 photo(s)
|
Groton, MA 01450
|
Under Agreement
List Price
$779,000
MLS #
73223381
- Single Family
|
| Rooms |
8 |
Full Baths |
2 |
Style |
Colonial |
Garage Spaces |
2 |
GLA |
2,420SF |
Basement |
Yes |
| Bedrooms |
4 |
Half Baths |
1 |
Type |
Detached |
Water Front |
No |
Lot Size |
1.56A |
Fireplaces |
1 |
This beautiful colonial located in picturesque Groton is waiting for the new owners. Brick veneer
front sets the tone as you arrive. Traditional front entrance with hardwood foyer, carpeted formal
living room and dining room with wainscottng and gleaming hardwood flooring begin the tour of this
lovely home. Continue to the inviting family room with bay window and access to the back deck
overlooking the large fenced in back yard for hours of enjoyment. The kitchen features tile
flooring, large picture window in eating area,L shaped island area with granite counters, stainless
steel appliances, 2 pantries and access to the mudroom, laundry area and half bath. The second
floor features large master bedroom with updated master bath, walk-in closet and cedar closet along
with 3 other large bedrooms and updated hall bath with double sink vanity. Showings to begin
Saturday, April 13 with offers due by Tuesday, April 16 by 5:00pm. Seller reserves right to accept
offer before 4/16.
Listing Office: RE/MAX Partners, Listing Agent: Karen Earnest
View Map

|
|
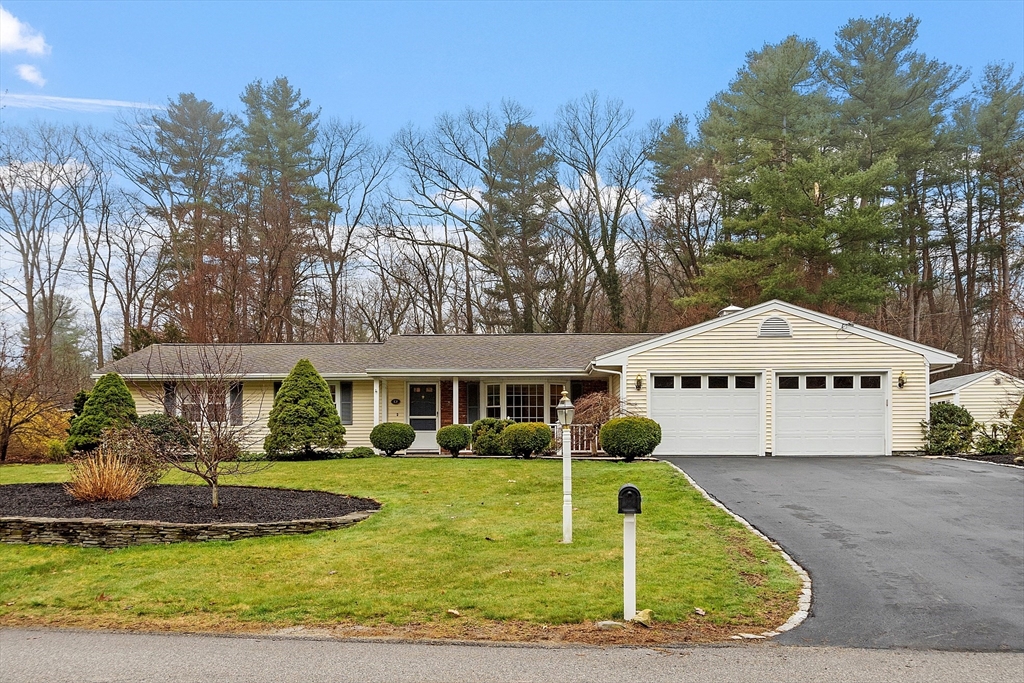
40 photo(s)

|
Andover, MA 01810
|
Under Agreement
List Price
$799,900
MLS #
73226140
- Single Family
|
| Rooms |
8 |
Full Baths |
2 |
Style |
Ranch |
Garage Spaces |
2 |
GLA |
2,008SF |
Basement |
Yes |
| Bedrooms |
4 |
Half Baths |
1 |
Type |
Detached |
Water Front |
No |
Lot Size |
35,702SF |
Fireplaces |
1 |
Sought after Ranch style home in desirable neighborhood and in the Bancroft/Doherty School district!
This updated home features 4 bedrooms with ample closet space and 2.5 baths, the primary bedroom
having an ensuite bath. The eat in kitchen flows to both living and dining rooms, plus a family room
with fireplace and sliding doors to a private patio with electronic awning. Additional features
include an attached 2 car garage, central air and newer heating system. Excellent opportunity to own
this well-maintained home in convenient location, close to downtown, commuter rail and commuter
routes.
Listing Office: RE/MAX Partners, Listing Agent: The Carroll Group
View Map

|
|
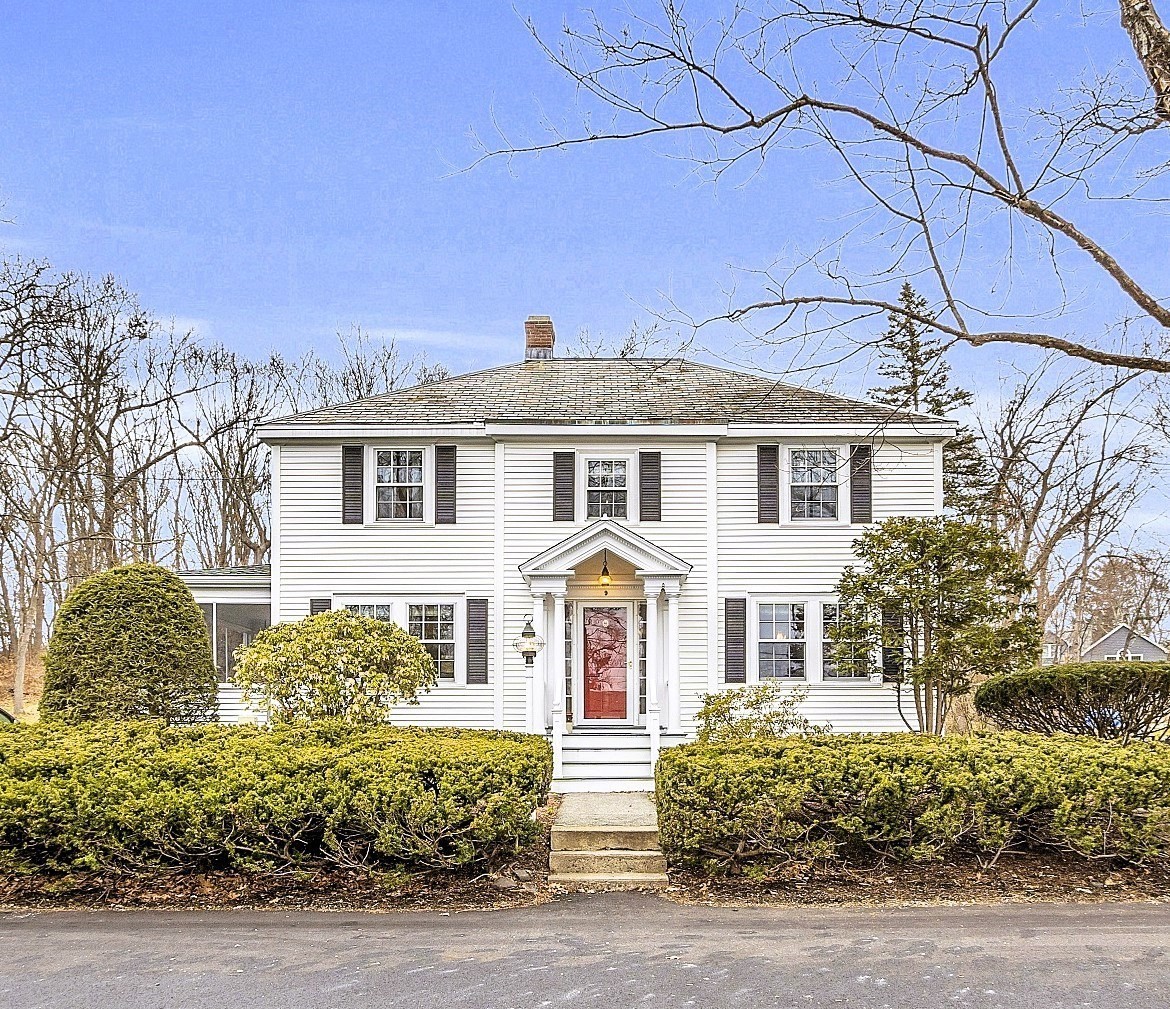
42 photo(s)

|
Andover, MA 01810
|
Under Agreement
List Price
$849,900
MLS #
73216849
- Single Family
|
| Rooms |
9 |
Full Baths |
2 |
Style |
Colonial |
Garage Spaces |
0 |
GLA |
2,452SF |
Basement |
Yes |
| Bedrooms |
4 |
Half Baths |
0 |
Type |
Detached |
Water Front |
No |
Lot Size |
15,808SF |
Fireplaces |
1 |
Classic Shawsheen Village Colonial on tree lined street with private backyard. This 4 bedroom home
exudes charm and curb appeal. Features include an updated eat in kitchen with corian countertops, SS
appliances, and a butler pantry. The front to back living room with fireplace includes a picture
window surrounded by built-ins. The newer addition is perfect as an in home office suite or in-law
suite with a full bath. Upstairs you'll find 4 spacious bedrooms with ample closet space and an
updated full bath. The lower level includes a playroom, newer utilities (2018) and laundry area.
Additional features include Pella windows throughout, newer heating and hot water systems and
refinished hardwood floors. Outside you'll find a private patio, slate roof with ice shield,
expanded driveway, professionally landscaped yard with flowering trees and gardens, in a sought
after neighborhood and in the new West Elementary School district. Wonderful buying opportunity in
desirable location!
Listing Office: RE/MAX Partners, Listing Agent: The Carroll Group
View Map

|
|
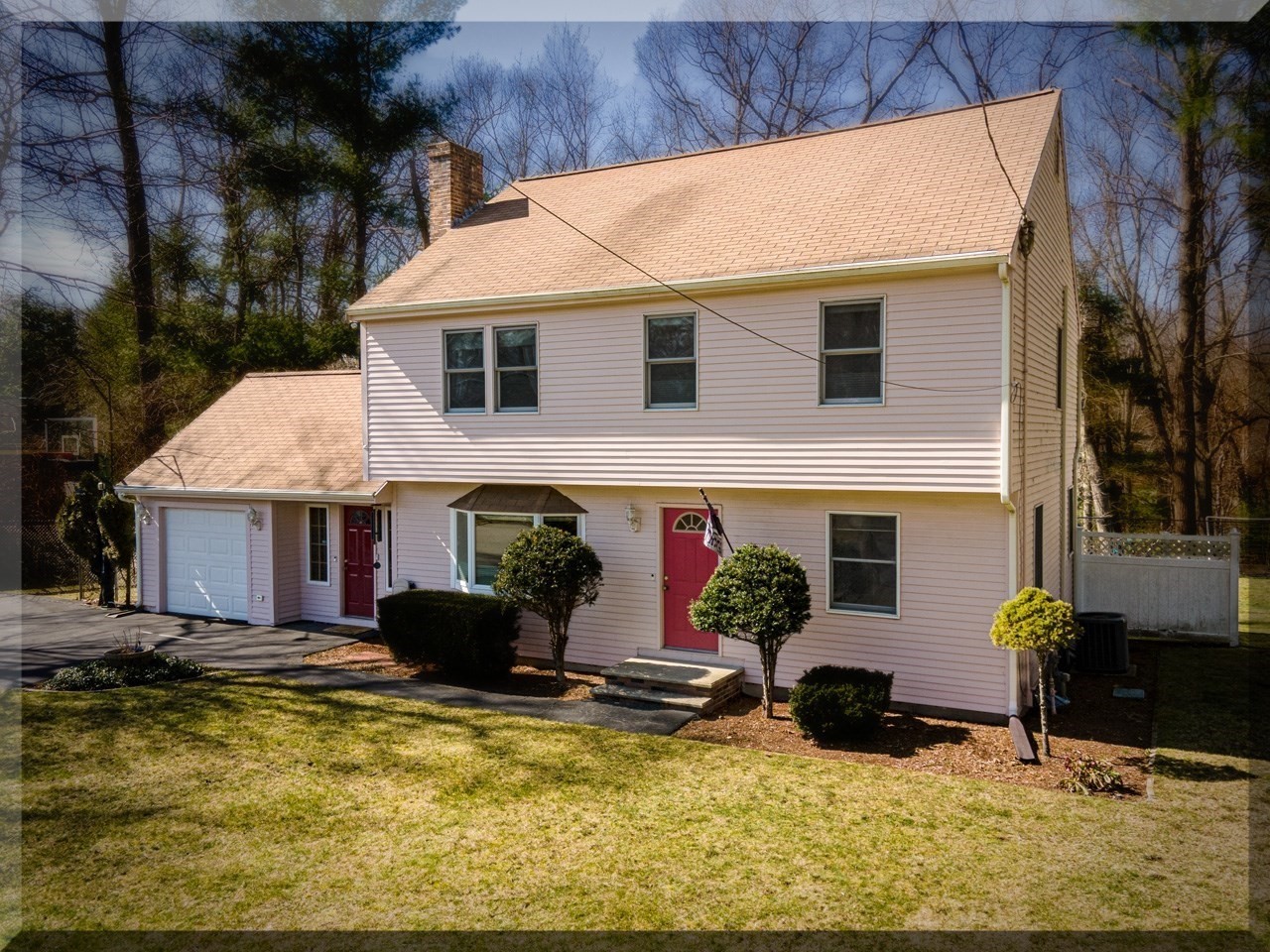
40 photo(s)

|
Andover, MA 01810
|
Under Agreement
List Price
$874,900
MLS #
73218870
- Single Family
|
| Rooms |
11 |
Full Baths |
3 |
Style |
Colonial |
Garage Spaces |
1 |
GLA |
3,050SF |
Basement |
Yes |
| Bedrooms |
4 |
Half Baths |
0 |
Type |
Detached |
Water Front |
No |
Lot Size |
25,121SF |
Fireplaces |
1 |
Well-built spacious colonial offering 4 bedrooms plus sitting room or home office, with separate
area for in-law, guests, or nanny. Open floor plan with cathedral ceiling family room open to
expansive dining room conveniently situated with slider to deck for outside dining/entertainment.
Level fenced-in back yard with privacy afforded by AVIS land. Lower level includes playroom/game
room, exercise room/office, and workshop. Amenities include central air, irrigation system, dog
pen/kennel with pet doors to house. Possible 3rd floor expansion. Walk to train, Vale Reservation
trails, and park. Close to highways.
Listing Office: RE/MAX Partners, Listing Agent: Pamela Lebowitz
View Map

|
|
Showing listings 1 - 30 of 41:
First Page
Previous Page
Next Page
Last Page
|