Home
Single Family
Condo
Multi-Family
Land
Commercial/Industrial
Mobile Home
Rental
All
Show Open Houses Only
Showing listings 121 - 150 of 346:
First Page
Previous Page
Next Page
Last Page
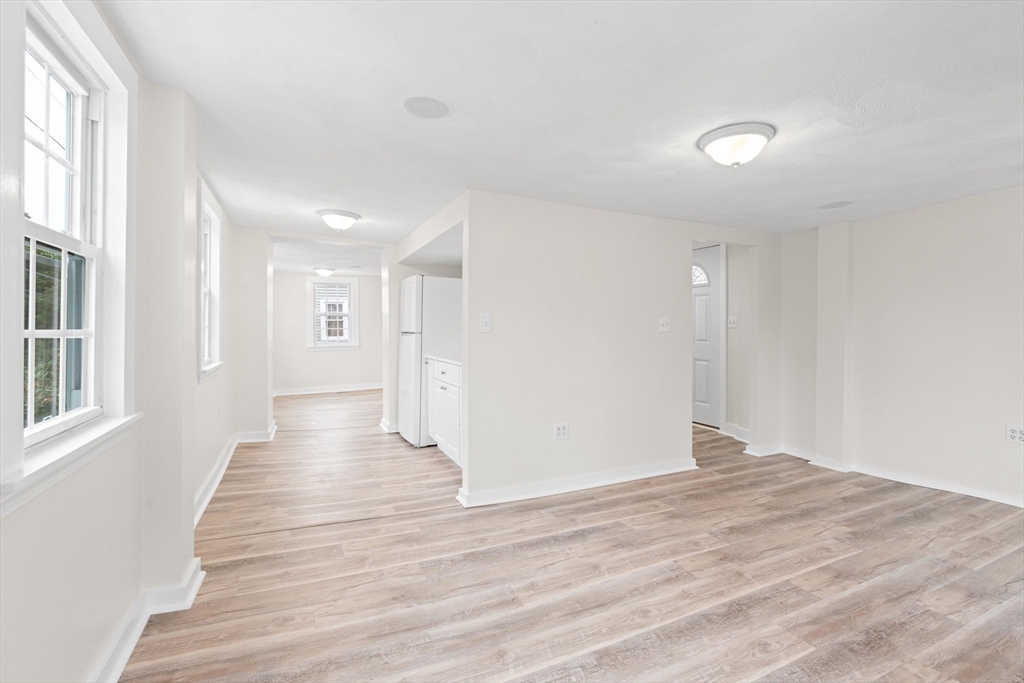
24 photo(s)
|
Andover, MA 01810
|
Rented
List Price
$2,800
MLS #
73294755
- Rental
Sale Price
$2,800
Sale Date
1/10/25
|
| Rooms |
5 |
Full Baths |
1 |
Style |
|
Garage Spaces |
0 |
GLA |
1,425SF |
Basement |
Yes |
| Bedrooms |
2 |
Half Baths |
0 |
Type |
Attached (Townhouse/Rowhouse/Dup |
Water Front |
No |
Lot Size |
|
Fireplaces |
0 |
Desirable 2 bedroom RENTAL located in DOWNTOWN Andover - fully renovated! Close to shops, schools,
library, restaurants and commuter rail. Large bedrooms, full basement with washer/dryer hookups Gas
heat and hot water. Easy living in an incredibly convenient location!
Listing Office: RE/MAX Partners, Listing Agent: The Carroll Group
View Map

|
|
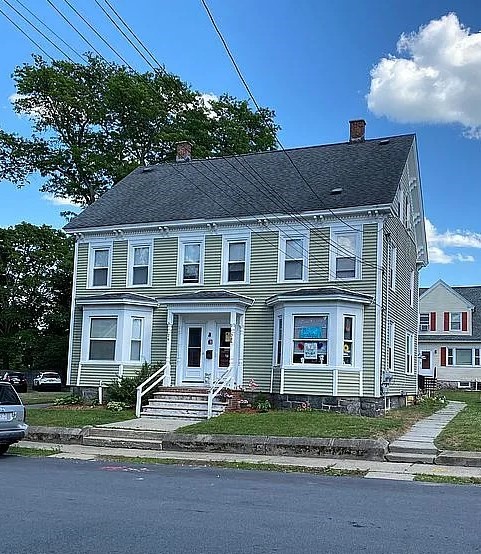
5 photo(s)
|
North Andover, MA 01845
|
Rented
List Price
$1,500
MLS #
73319706
- Rental
Sale Price
$1,500
Sale Date
12/31/24
|
| Rooms |
3 |
Full Baths |
1 |
Style |
|
Garage Spaces |
0 |
GLA |
528SF |
Basement |
Yes |
| Bedrooms |
1 |
Half Baths |
0 |
Type |
Apartment |
Water Front |
No |
Lot Size |
|
Fireplaces |
0 |
North Andover RENTAL - prime location! Close to downtown shops, banks and restaurants. This one
bedroom apartment is located on the second floor. Available immediatlety. Pet restriction is 15 lb
limit. First, last and security deposit due upon signing a lease. Tenant responsible for fee on
credit report ($37.50) that they complete and pay online.
Listing Office: RE/MAX Partners, Listing Agent: The Carroll Group
View Map

|
|
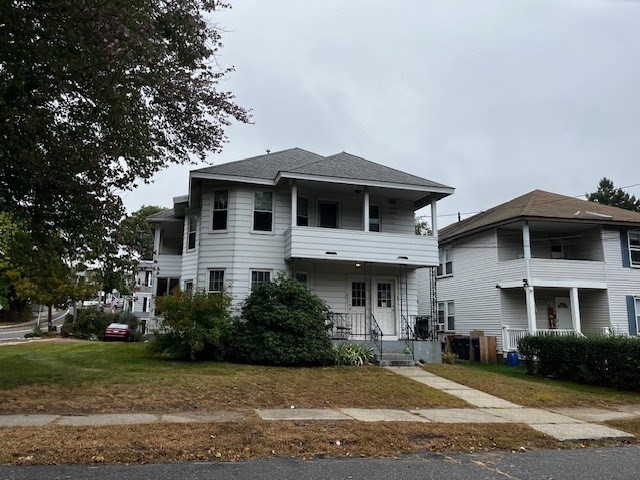
10 photo(s)
|
Leominster, MA 01453
|
Rented
List Price
$1,850
MLS #
73294736
- Rental
Sale Price
$1,800
Sale Date
11/1/24
|
| Rooms |
4 |
Full Baths |
1 |
Style |
|
Garage Spaces |
0 |
GLA |
730SF |
Basement |
Yes |
| Bedrooms |
2 |
Half Baths |
0 |
Type |
Apartment |
Water Front |
No |
Lot Size |
|
Fireplaces |
0 |
Nice two bedroom apartment, availlable November 1. Second floor unit with private porch and parking
for two cars. First and security required. Pets subject to landlord approval.
Listing Office: , Listing Agent: Leslie Storrs Tondreau
View Map

|
|
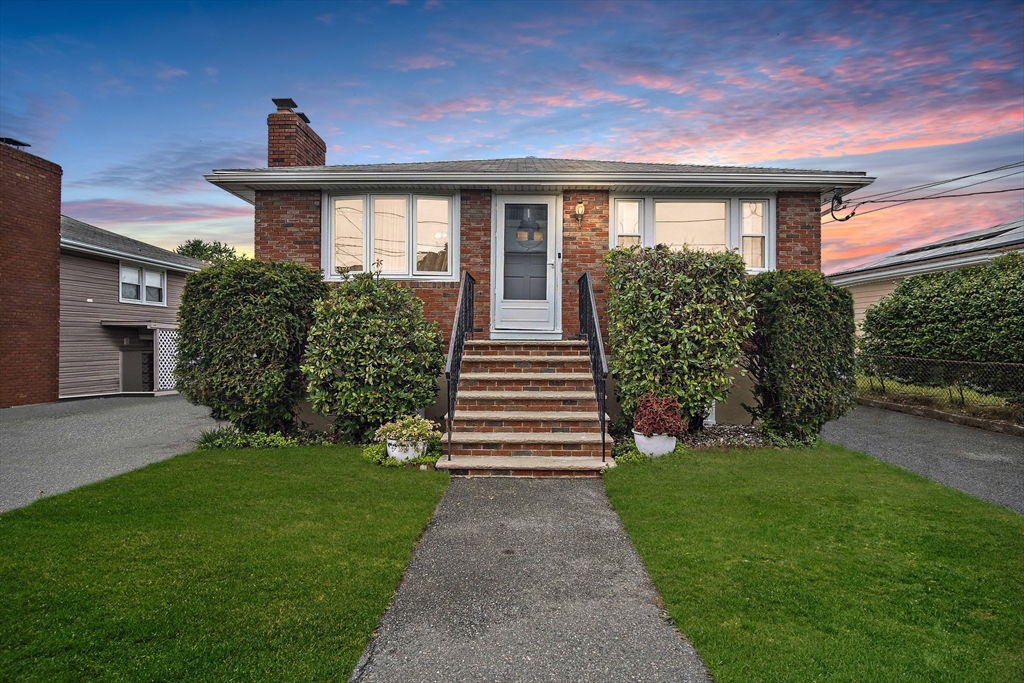
12 photo(s)
|
Revere, MA 02151
|
Rented
List Price
$3,500
MLS #
73295410
- Rental
Sale Price
$3,500
Sale Date
11/1/24
|
| Rooms |
6 |
Full Baths |
1 |
Style |
|
Garage Spaces |
0 |
GLA |
1,500SF |
Basement |
Yes |
| Bedrooms |
3 |
Half Baths |
1 |
Type |
Single Family Residence |
Water Front |
No |
Lot Size |
|
Fireplaces |
1 |
Available now, well maintained raised ranch in West Revere features 3 beds & 1.5 baths. Bright and
updated kitchen with plenty of cabinets and separate dining area. Beautifully updated full bath.
Bonus lower level space could be used as family room/playroom or office. Washer/ dryer in unit.
Great fenced yard, with patio area & parking. Centrally located to transportation, shopping,
schools, restaurants & easy access to Route 1. This is a two-family home.
Listing Office: RE/MAX Partners, Listing Agent: Krystal Solimine
View Map

|
|
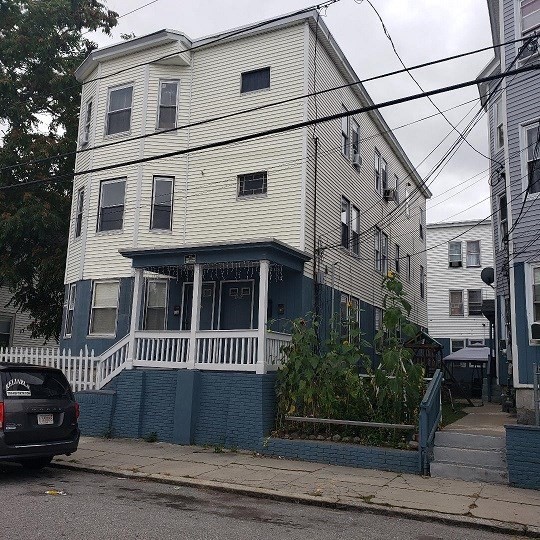
11 photo(s)
|
Lawrence, MA 01841
|
Rented
List Price
$1,900
MLS #
73295506
- Rental
Sale Price
$1,900
Sale Date
10/30/24
|
| Rooms |
6 |
Full Baths |
1 |
Style |
|
Garage Spaces |
0 |
GLA |
1,365SF |
Basement |
Yes |
| Bedrooms |
4 |
Half Baths |
0 |
Type |
Apartment |
Water Front |
No |
Lot Size |
|
Fireplaces |
0 |
Six room 2nd floor apartment in Prospect Hill area. Four bedrooms. Hardwood floors throughout.
Available now. No pets. No smoking.
Listing Office: RE/MAX Partners, Listing Agent: Pamela Lebowitz
View Map

|
|
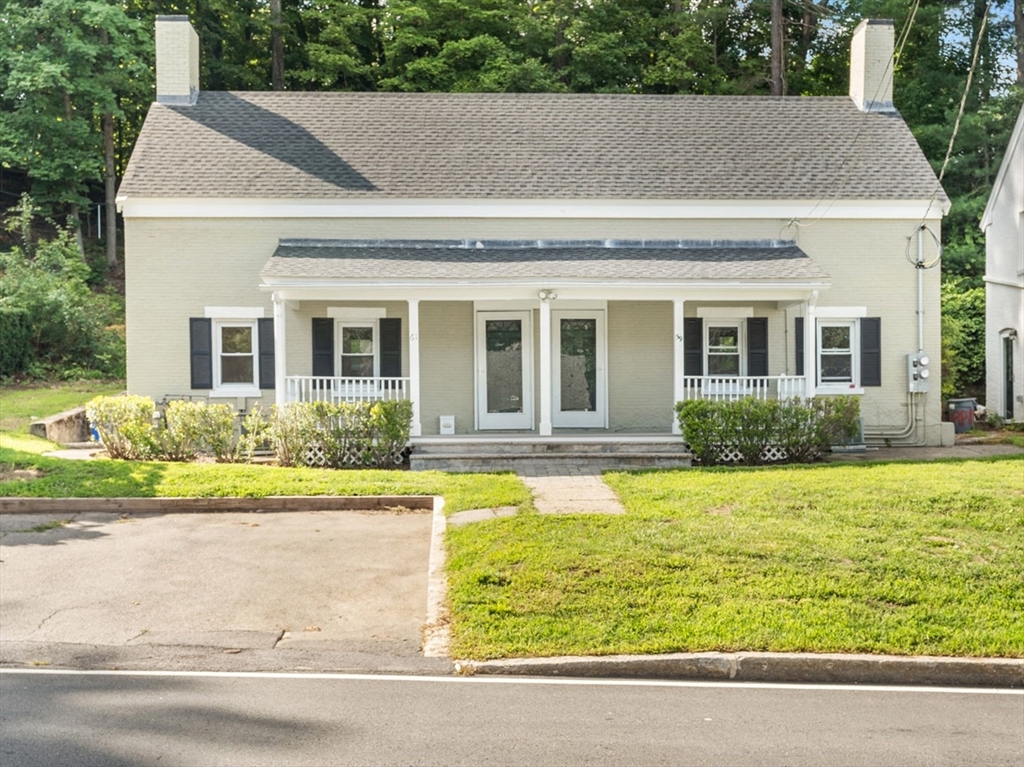
21 photo(s)
|
Andover, MA 01810
|
Rented
List Price
$2,200
MLS #
73281328
- Rental
Sale Price
$2,200
Sale Date
8/31/24
|
| Rooms |
4 |
Full Baths |
1 |
Style |
|
Garage Spaces |
0 |
GLA |
765SF |
Basement |
Yes |
| Bedrooms |
2 |
Half Baths |
0 |
Type |
Attached (Townhouse/Rowhouse/Dup |
Water Front |
No |
Lot Size |
|
Fireplaces |
0 |
This completely renovated 2-bedroom townhouse is now available for rent in a highly convenient
location. The home features an eat-in kitchen equipped with brand-new appliances, ensuring a modern
and functional space for cooking and dining. The living room is a light and bright space, perfect
for relaxation or entertaining. With central air conditioning, you'll stay comfortable year-round.
The property also offers the convenience of off-street parking for two cars. Located close to
downtown shopping, the commuter rail, banks, and the library, this townhouse is perfectly situated
for easy access to all essential amenities. Additional features include a washer and dryer in the
basement, along with extra storage space. This move-in-ready home is available immediately, offering
a great opportunity to live in a well-connected neighborhood. Unit is deleaded.
Listing Office: RE/MAX Partners, Listing Agent: The Carroll Group
View Map

|
|
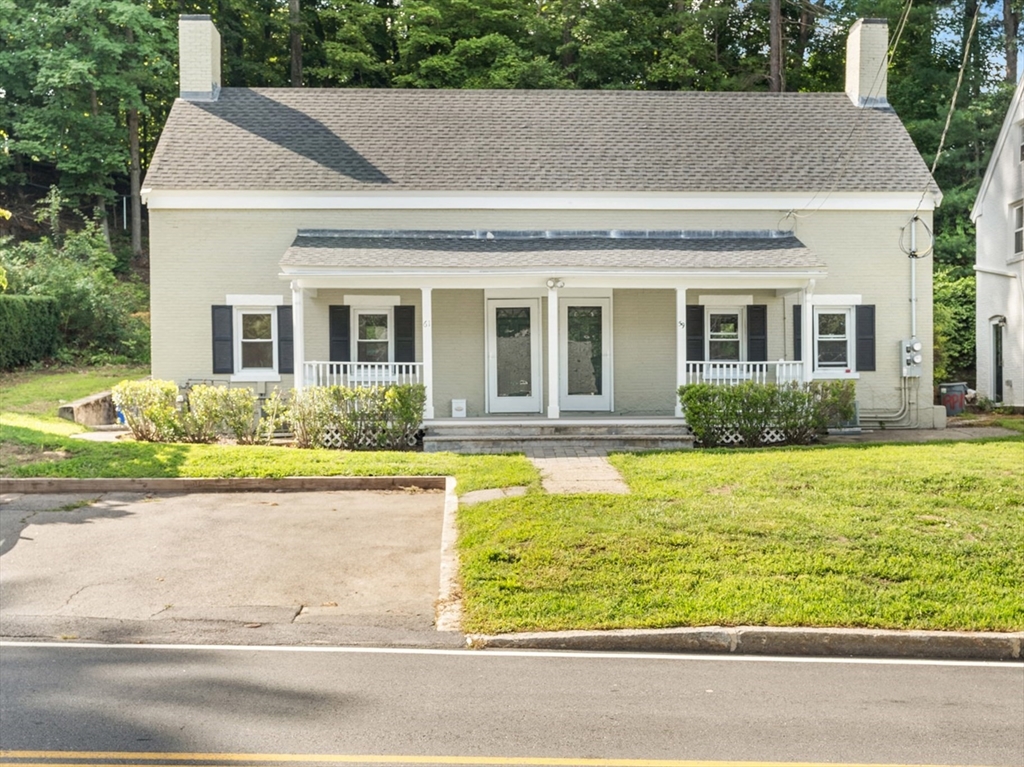
19 photo(s)
|
Andover, MA 01810-3520
|
Rented
List Price
$2,200
MLS #
73281317
- Rental
Sale Price
$2,200
Sale Date
8/30/24
|
| Rooms |
4 |
Full Baths |
1 |
Style |
|
Garage Spaces |
0 |
GLA |
765SF |
Basement |
Yes |
| Bedrooms |
2 |
Half Baths |
0 |
Type |
Attached (Townhouse/Rowhouse/Dup |
Water Front |
No |
Lot Size |
|
Fireplaces |
0 |
This completely renovated 2-bedroom townhouse is now available for rent in a highly convenient
location. The home features an eat-in kitchen equipped with brand-new appliances, ensuring a modern
and functional space for cooking and dining. The living room is a light and bright space, perfect
for relaxation or entertaining. With central air conditioning, you'll stay comfortable year-round.
The property also offers the convenience of off-street parking for two cars. Located close to
downtown shopping, the commuter rail, banks, and the library, this townhouse is perfectly situated
for easy access to all essential amenities. Additional features include a washer and dryer in the
basement, along with extra storage space. This move-in-ready home is available immediately, offering
a great opportunity to live in a well-connected neighborhood. Unit is deleaded.
Listing Office: RE/MAX Partners, Listing Agent: The Carroll Group
View Map

|
|
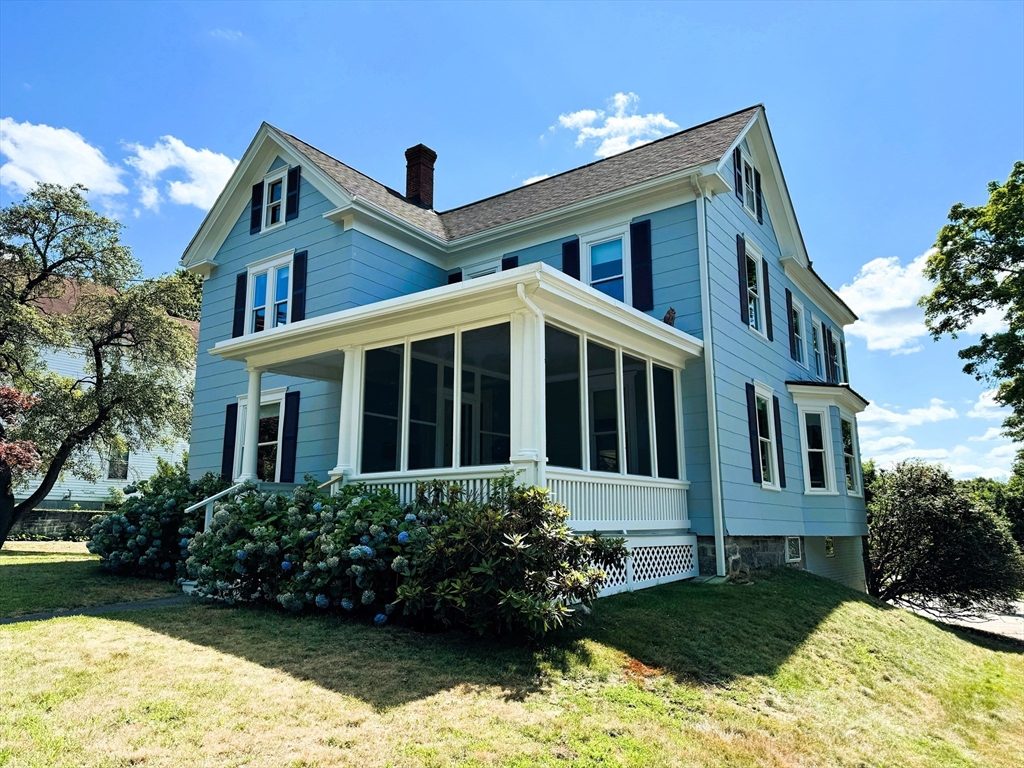
13 photo(s)
|
Andover, MA 01810
|
Rented
List Price
$2,800
MLS #
73263651
- Rental
Sale Price
$2,800
Sale Date
8/1/24
|
| Rooms |
6 |
Full Baths |
1 |
Style |
|
Garage Spaces |
0 |
GLA |
1,244SF |
Basement |
Yes |
| Bedrooms |
2 |
Half Baths |
0 |
Type |
Attached (Townhouse/Rowhouse/Dup |
Water Front |
No |
Lot Size |
|
Fireplaces |
0 |
In-town, Andover RENTAL - This first floor, 2 bedroom rental is very close to shops, restaurants,
schools, library and commuter rail. Coin operated washer and dryer in basement. Off street parking.
Landlord takes care of plowing driveway and lawn care. Tenant responsible for shoveling. All
applicants must fill out a rental application and supply agent with phone # and email info. A link
will be sent via text and email to them to fill out credit report online - cost is $37.
Listing Office: RE/MAX Partners, Listing Agent: The Carroll Group
View Map

|
|
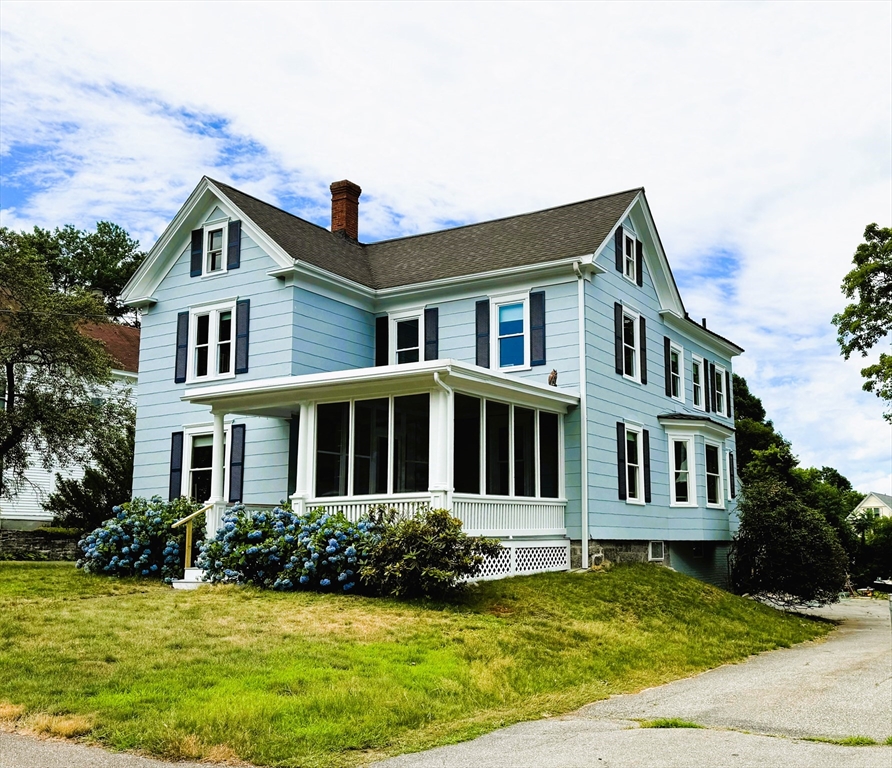
8 photo(s)
|
Andover, MA 01810
|
Rented
List Price
$2,600
MLS #
73263652
- Rental
Sale Price
$2,600
Sale Date
8/1/24
|
| Rooms |
5 |
Full Baths |
1 |
Style |
|
Garage Spaces |
0 |
GLA |
1,244SF |
Basement |
Yes |
| Bedrooms |
2 |
Half Baths |
0 |
Type |
Attached (Townhouse/Rowhouse/Dup |
Water Front |
No |
Lot Size |
|
Fireplaces |
0 |
In-town, Andover RENTAL - This second floor, 2 bedroom rental is very close to shops, restaurants,
schools, library and commuter rail. Coin operated washer and dryer in basement. Off street parking.
Landlord takes care of plowing driveway and lawn care. Tenant responsible for shoveling. All
applicants must fill out a rental application and supply agent with phone # and email info. A link
will be sent via text and email to them to fill out credit report online - cost is $37.
Listing Office: RE/MAX Partners, Listing Agent: The Carroll Group
View Map

|
|
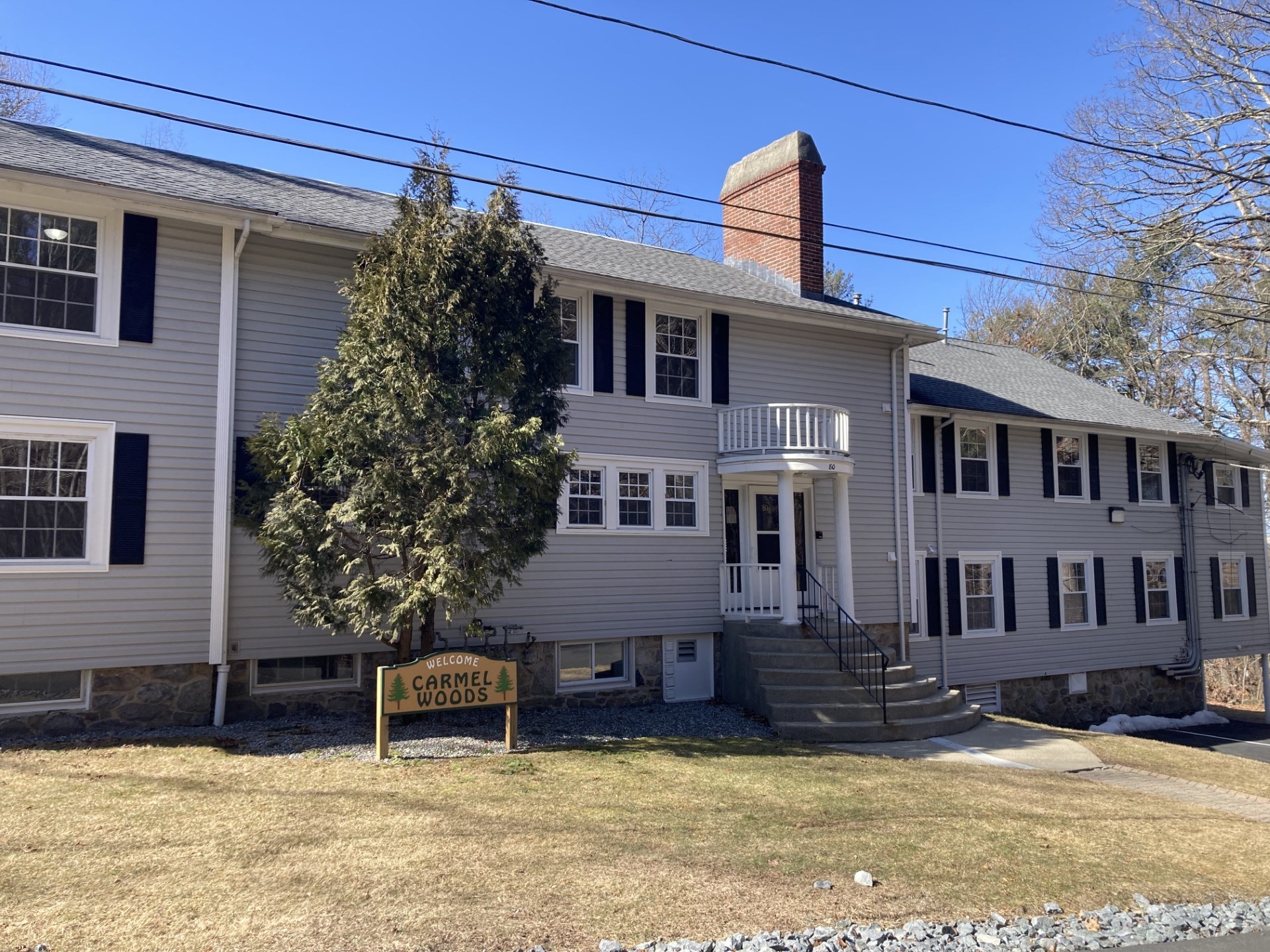
8 photo(s)
|
Andover, MA 01810
|
Rented
List Price
$2,750
MLS #
73220723
- Rental
Sale Price
$2,750
Sale Date
6/15/24
|
| Rooms |
5 |
Full Baths |
1 |
Style |
|
Garage Spaces |
0 |
GLA |
1,282SF |
Basement |
Yes |
| Bedrooms |
2 |
Half Baths |
0 |
Type |
Apartment |
Water Front |
No |
Lot Size |
|
Fireplaces |
0 |
Enjoy single-level living in 1,282 sq ft., 2 bedroom unit. Close to downtown Andover, the commuter
rail station and located on a dead-end cul-de-sac offering quiet living with little traffic. Avis
trails close to apartment and spend the warm months in the large back yard. Many new updates await
you. Extra large storage room in basement, with washer-dryer hookups plus and 2 assigned parking
spots. ALL applicants must fill out rental application and be responsible for payment of $35 fee for
credit report through TENANT TRACKS online. To run credit report, please be sure to include cell
number and email address on rental application.
Listing Office: RE/MAX Partners, Listing Agent: The Carroll Group
View Map

|
|
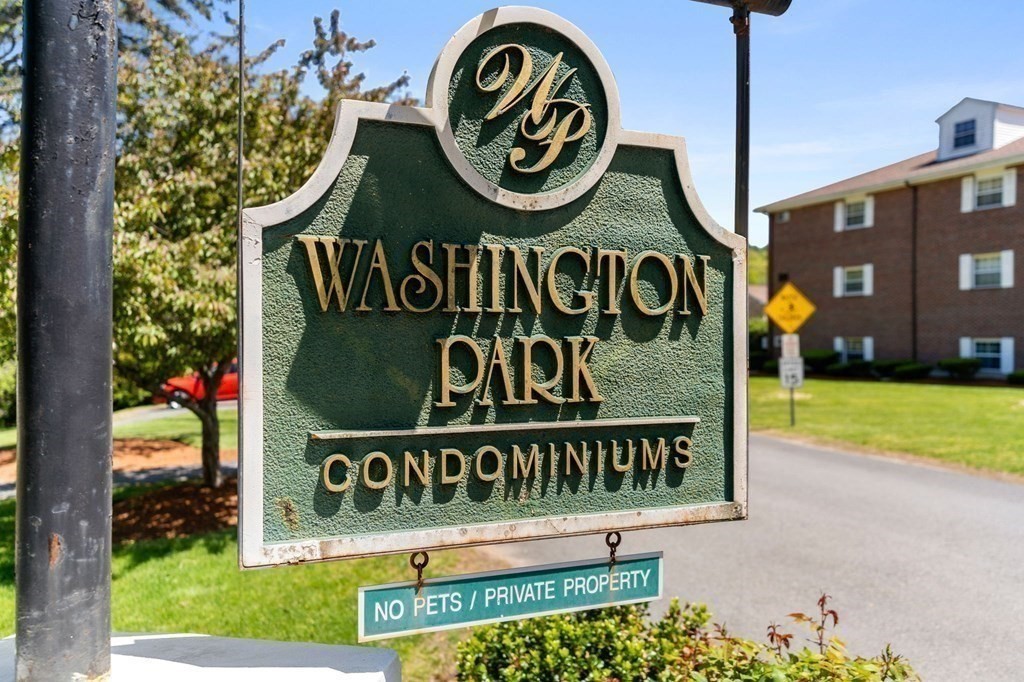
19 photo(s)
|
Andover, MA 01810
|
Rented
List Price
$2,150
MLS #
73230433
- Rental
Sale Price
$2,150
Sale Date
6/11/24
|
| Rooms |
4 |
Full Baths |
1 |
Style |
|
Garage Spaces |
0 |
GLA |
835SF |
Basement |
Yes |
| Bedrooms |
2 |
Half Baths |
0 |
Type |
Condominium |
Water Front |
No |
Lot Size |
|
Fireplaces |
0 |
Sparkling clean updated unit on the first floor. The ground level units are super popular because
you have your own entry & can skip the stairs. WOW, rent includes heat & hot water! The carpeting
was just replaced with new vinyl flooring throughout ! Updated kitchen has the perfect number of
cabinets, plenty of prep space, is fully applianced,plus sliders that open to a patio. The living
room offers plenty of room for a large living rm set plus desk space if needed, & a built-in ac
unit. Off the living room you will find a large closet perfect for storage. Comfortably sized bdrms
with ac units & ceiling fans. Laundry facilities on the 1st floor close to your unit. Plenty of
off-street parking. In- ground swimming pool & tennis courts! Washington Park condos are in one of
the most convenient spots in a Andover with shopping, restaurants, bus, train, schools, & commuter
routes close by. Link for application and credit check
https://www.zumper.com/apply?agentId=6471054&listingId=57472741
Listing Office: LAER Realty Partners, Listing Agent: The Rogers / Melo Team
View Map

|
|
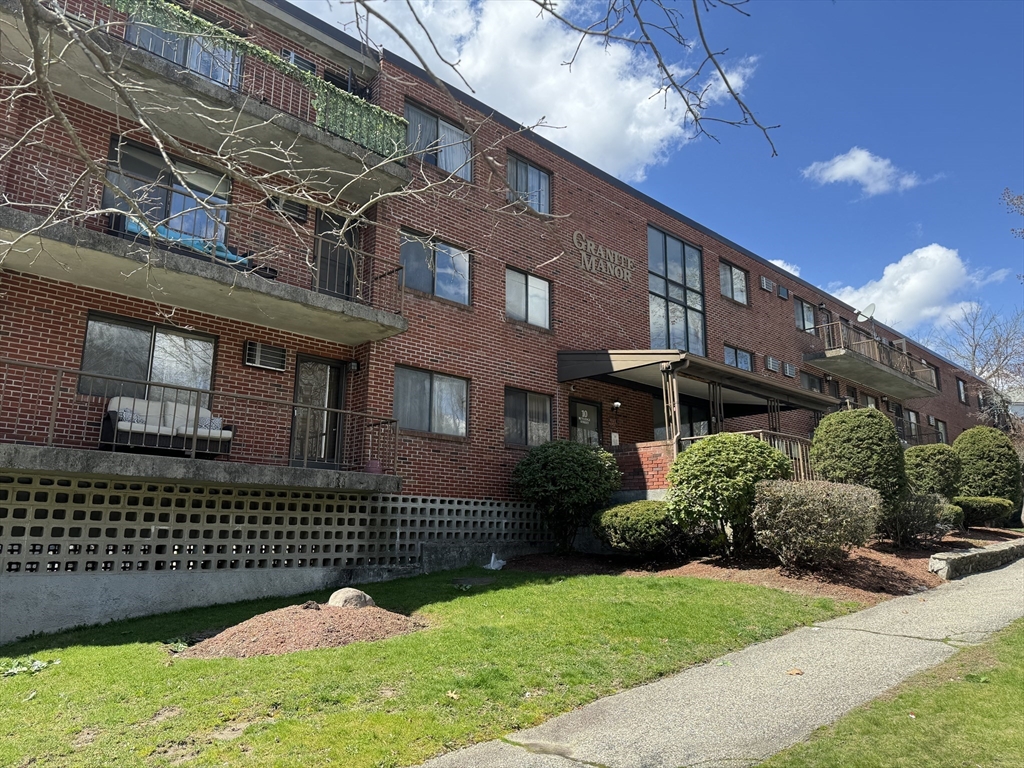
13 photo(s)
|
Worcester, MA 01604
|
Rented
List Price
$2,100
MLS #
73225498
- Rental
Sale Price
$2,100
Sale Date
5/27/24
|
| Rooms |
3 |
Full Baths |
2 |
Style |
|
Garage Spaces |
2 |
GLA |
850SF |
Basement |
Yes |
| Bedrooms |
2 |
Half Baths |
0 |
Type |
Condominium |
Water Front |
No |
Lot Size |
|
Fireplaces |
0 |
Two bedrooms, two bathrooms condo located in the heart of Worcester on the convenient 1st floor of
Granite Manor Condominium. Key features include open open-concept living room/dining room, a fully
equipped kitchen with stainless steel appliances, an in-unit washer & dryer, and a wrap-around
corner balcony that can be accessed from either the living room or the main bedroom. Additional
amenities include two car garage located under the building, a convenient elevator, and an
additional storage unit just down the hall. The property's convenient location offers easy access to
the Mass Pike and I-290, Union Station, and UMASS which are just minutes away.
Listing Office: , Listing Agent: Mahnaz Zeinali
View Map

|
|
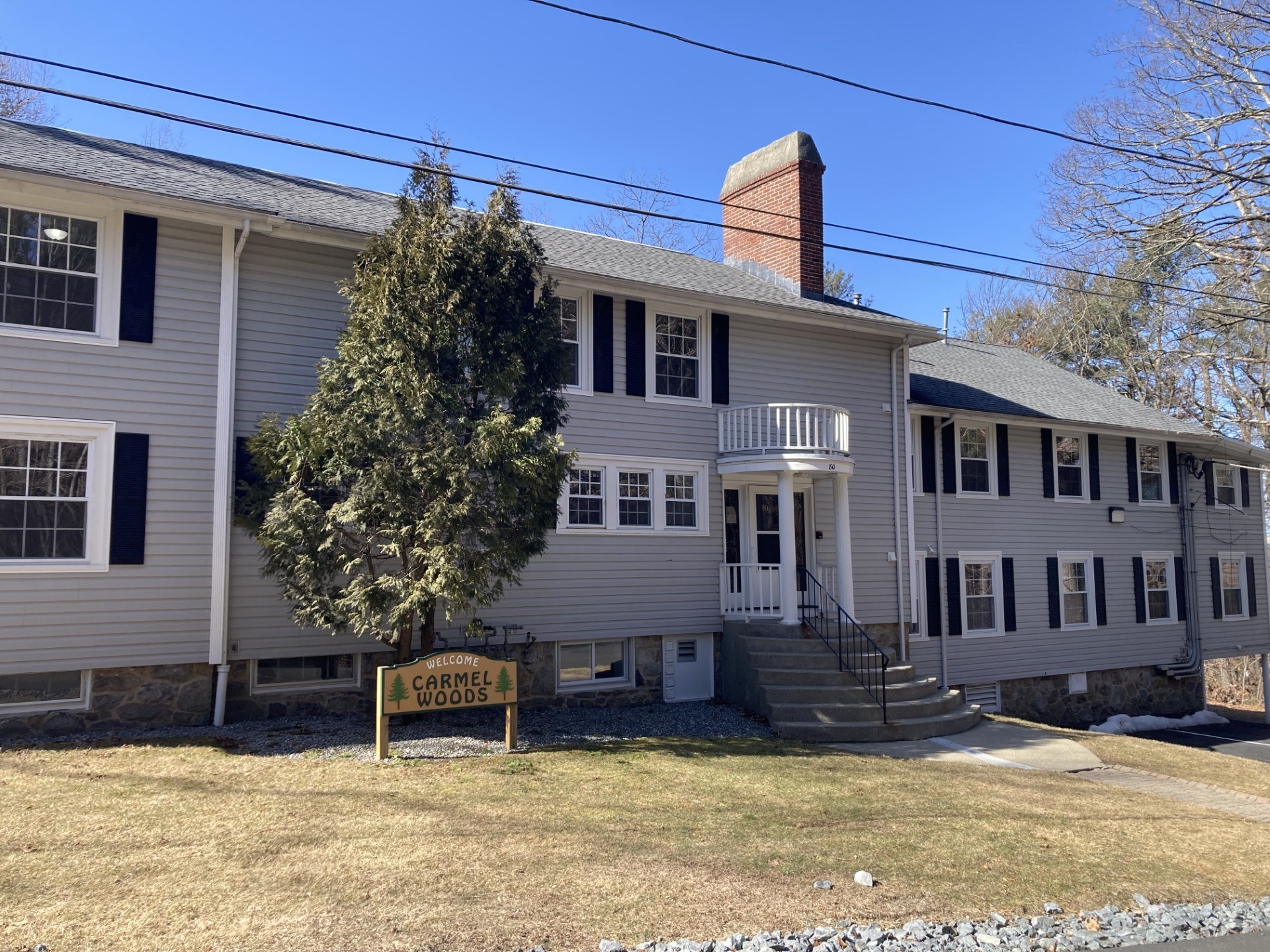
6 photo(s)
|
Andover, MA 01810
|
Rented
List Price
$3,200
MLS #
73220717
- Rental
Sale Price
$3,200
Sale Date
5/13/24
|
| Rooms |
7 |
Full Baths |
1 |
Style |
|
Garage Spaces |
0 |
GLA |
1,544SF |
Basement |
Yes |
| Bedrooms |
3 |
Half Baths |
0 |
Type |
Apartment |
Water Front |
No |
Lot Size |
|
Fireplaces |
0 |
Enjoy single-level living in this large, 1544 sq ft., 3 bedroom unit. Close to downtown Andover, the
commuter rail station and located on a dead-end cul-de-sac offering quiet living with little
traffic. Enjoy the Avis trails close by and spend the warm months in the large back yard. Many new
updates await you. Extra large storage room in basement, washer-dryer hookups in unit and 2 assigned
parking spots. ALL applicants must fill out rental application and be responsible for payment of $35
fee for credit report through TENANT TRACKS online. To run credit report, please be sure to include
cell number and email address on rental application.
Listing Office: RE/MAX Partners, Listing Agent: The Carroll Group
View Map

|
|
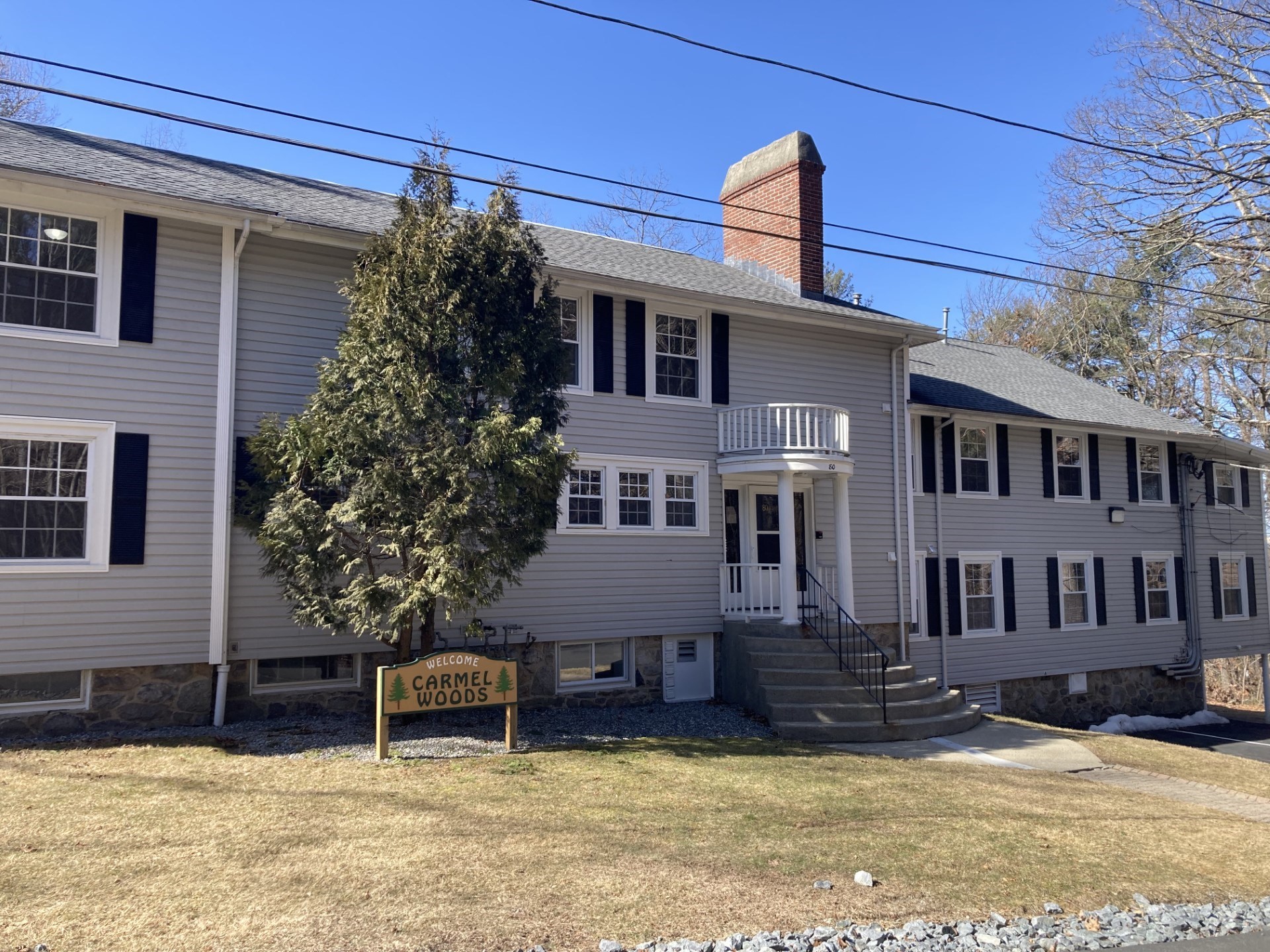
8 photo(s)
|
Andover, MA 01810
|
Rented
List Price
$3,500
MLS #
73220720
- Rental
Sale Price
$3,500
Sale Date
5/13/24
|
| Rooms |
8 |
Full Baths |
2 |
Style |
|
Garage Spaces |
0 |
GLA |
1,726SF |
Basement |
Yes |
| Bedrooms |
4 |
Half Baths |
0 |
Type |
Apartment |
Water Front |
No |
Lot Size |
|
Fireplaces |
0 |
Enjoy single-level living in this large, 1,726 sq ft., 4 bed, 2 full bath unit. Close to downtown
Andover, the commuter rail station and located on a dead-end cul-de-sac offering quiet living with
little traffic. Enjoy the Avis trails close by and spend the warm months in the large back yard.
Many new updates await you. Extra large storage room in basement, washer-dryer hookups in unit and 2
assigned parking spots. ALL applicants must fill out rental application and be responsible for
payment of $35 fee for credit report through TENANT TRACKS online. To run credit report, please be
sure to include cell number and email address on rental application.
Listing Office: RE/MAX Partners, Listing Agent: The Carroll Group
View Map

|
|
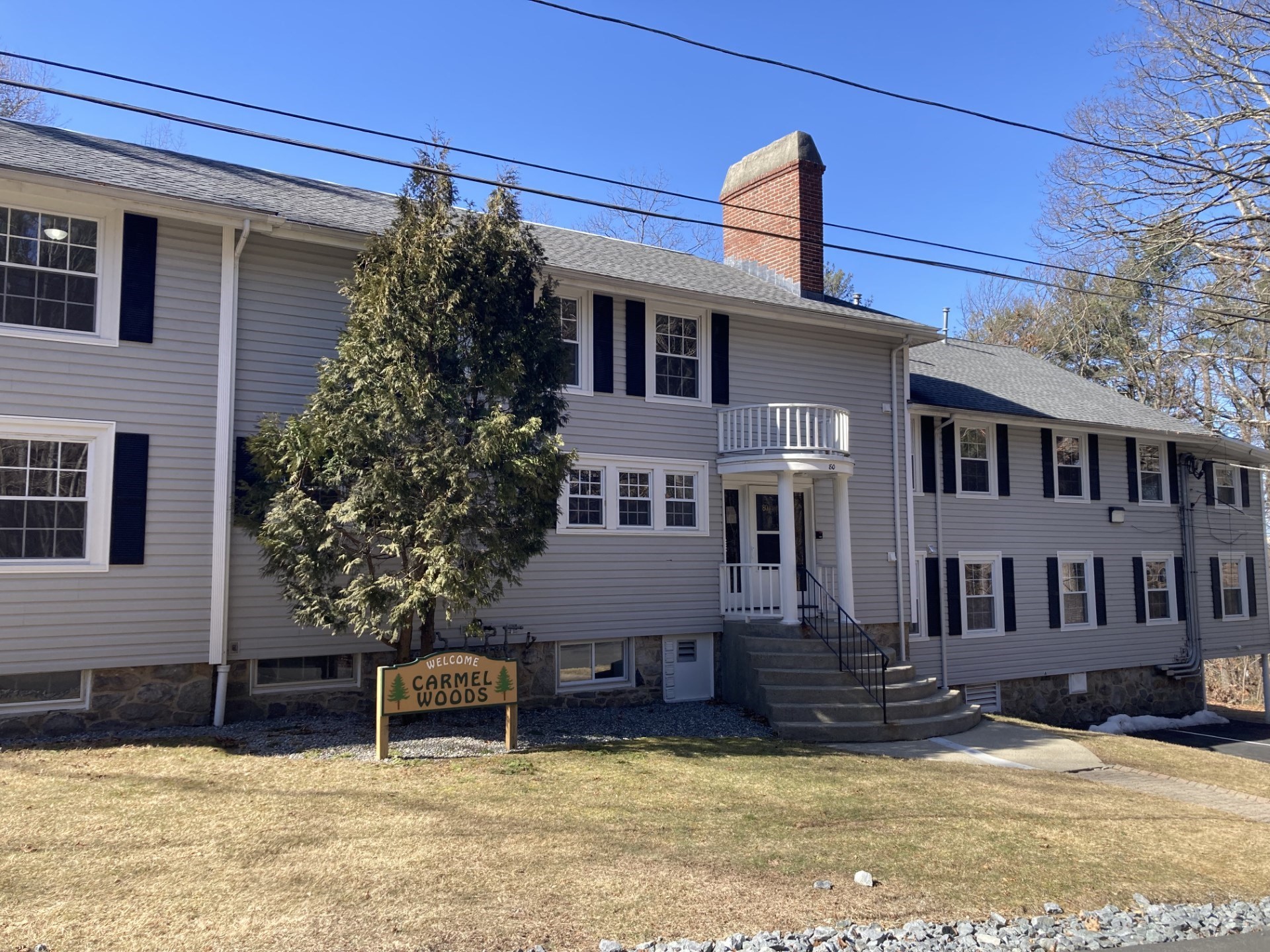
10 photo(s)
|
Andover, MA 01810
|
Rented
List Price
$3,200
MLS #
73220724
- Rental
Sale Price
$3,200
Sale Date
5/13/24
|
| Rooms |
8 |
Full Baths |
1 |
Style |
|
Garage Spaces |
0 |
GLA |
1,726SF |
Basement |
Yes |
| Bedrooms |
3 |
Half Baths |
1 |
Type |
Apartment |
Water Front |
No |
Lot Size |
|
Fireplaces |
0 |
Enjoy single-level living in this large, 1,726 sq ft., 3 bedroom unit. Close to downtown Andover,
the commuter rail station and located on a dead-end cul-de-sac offering quiet living with little
traffic. Enjoy the Avis trails close by and spend the warm months in the large back yard. Many new
updates await you. Extra large storage room in basement, washer-dryer hookups in unit and 2 assigned
parking spots. ALL applicants must fill out rental application and be responsible for payment of $35
fee for credit report through TENANT TRACKS online. To run credit report, please be sure to include
cell number and email address on rental application.
Listing Office: RE/MAX Partners, Listing Agent: The Carroll Group
View Map

|
|
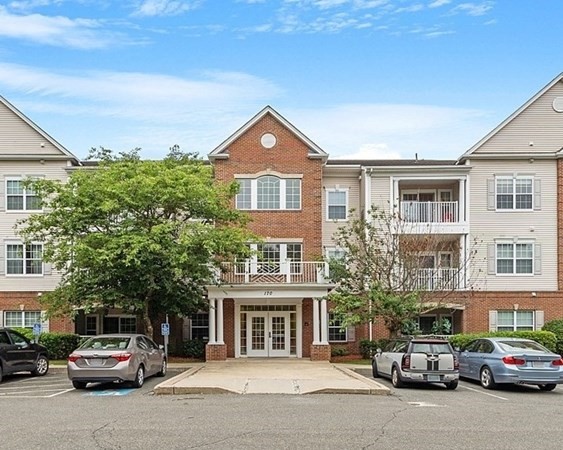
27 photo(s)
|
Andover, MA 01810
|
Rented
List Price
$2,750
MLS #
73193826
- Rental
Sale Price
$2,750
Sale Date
5/1/24
|
| Rooms |
5 |
Full Baths |
2 |
Style |
|
Garage Spaces |
1 |
GLA |
1,400SF |
Basement |
Yes |
| Bedrooms |
2 |
Half Baths |
0 |
Type |
Condominium |
Water Front |
No |
Lot Size |
|
Fireplaces |
0 |
FOR RENT: Turnkey 2 bedroom 2 full baths top floor condo unit offers in-unit washer and dryer plus
a fully applicanced eat in kitchen with maple cabinetry, granite countertops and tile flooring. The
spacious formal dining room includes wainscoting, chair rail, crown molding and hardwood floors. The
light and bright living room includes hardwood flooring, crown molding and access to private
balcony. 2 nicely sized bedrooms with ample closet space. Additional amenities include 1 car garage
parking, extra storage, and ample outdoor lot parking. Excellent rental opportunity across the
street from YMCA and just minutes to commute routes. Available immediately!
Listing Office: RE/MAX Partners, Listing Agent: The Carroll Group
View Map

|
|
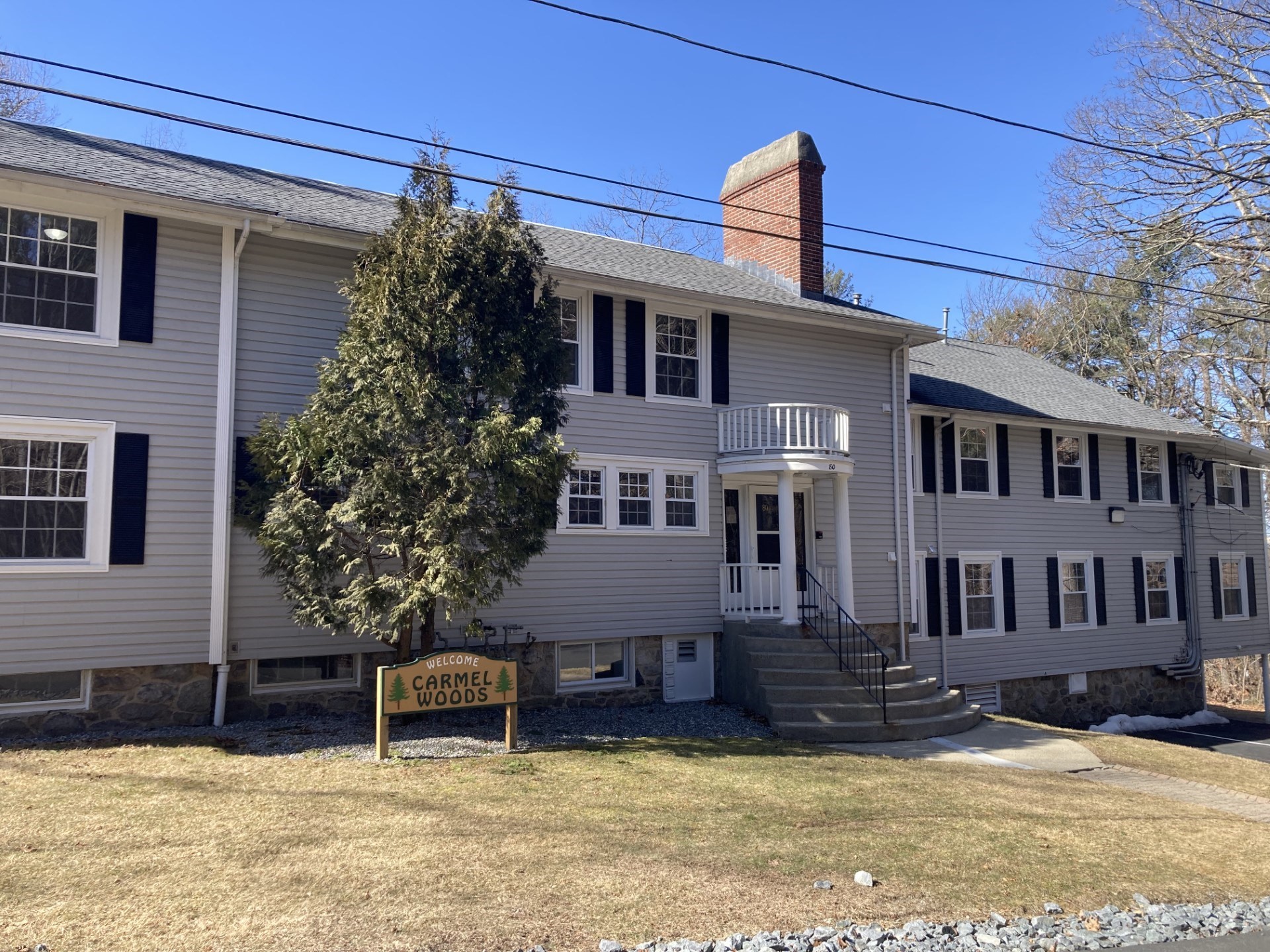
9 photo(s)
|
Andover, MA 01810
|
Rented
List Price
$3,400
MLS #
73220718
- Rental
Sale Price
$3,400
Sale Date
5/1/24
|
| Rooms |
8 |
Full Baths |
1 |
Style |
|
Garage Spaces |
0 |
GLA |
1,721SF |
Basement |
Yes |
| Bedrooms |
3 |
Half Baths |
1 |
Type |
Apartment |
Water Front |
No |
Lot Size |
|
Fireplaces |
0 |
Enjoy single-level living in this large, 1,721 sq ft., 3 bedroom unit. Close to downtown Andover,
the commuter rail station and located on a dead-end cul-de-sac offering quiet living with little
traffic. Enjoy the Avis trails close by and spend the warm months in the large back yard. Many new
updates await you. Extra large storage room in basement, washer-dryer hookups in unit and 2 assigned
parking spots. ALL applicants must fill out rental application and be responsible for payment of $35
fee for credit report through TENANT TRACKS online. To run credit report, please be sure to include
cell number and email address on rental application.
Listing Office: RE/MAX Partners, Listing Agent: The Carroll Group
View Map

|
|
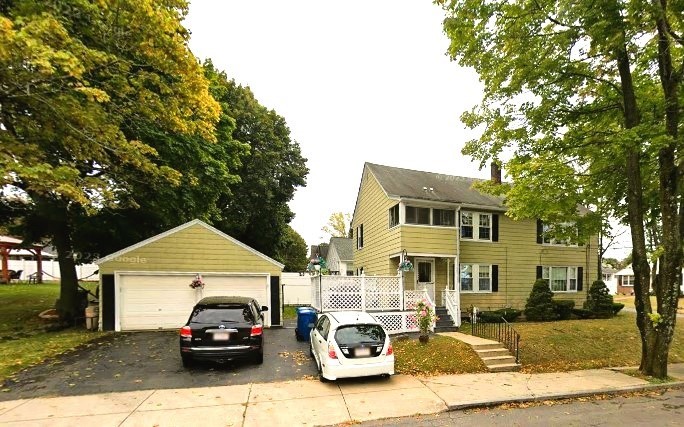
1 photo(s)
|
Lawrence, MA 01843
|
Rented
List Price
$1,750
MLS #
73215535
- Rental
Sale Price
$1,750
Sale Date
4/9/24
|
| Rooms |
4 |
Full Baths |
1 |
Style |
|
Garage Spaces |
1 |
GLA |
1,280SF |
Basement |
Yes |
| Bedrooms |
2 |
Half Baths |
0 |
Type |
Attached (Townhouse/Rowhouse/Dup |
Water Front |
No |
Lot Size |
|
Fireplaces |
0 |
Turnkey 2 bedroom rental in sought after neighborhoo. This apartment features an eat in kitchen,
large living room plus access to semi-finished lower level for storage and washer and dryer. 1 car
detached garage plus 1 car off street parking included, Tenant to pay oil heat, electric, and cable.
Available April 1. Showings start Saturday March 23 at the Open House 10-12.
Listing Office: RE/MAX Partners, Listing Agent: The Carroll Group
View Map

|
|
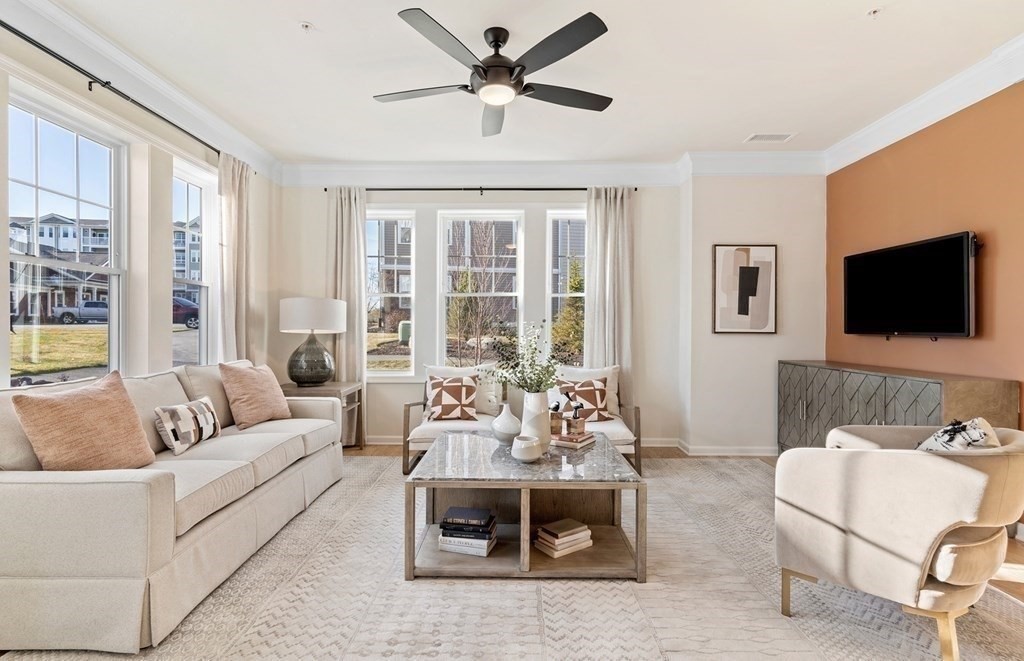
16 photo(s)
|
Andover, MA 01810
|
Rented
List Price
$3,500
MLS #
73212935
- Rental
Sale Price
$3,500
Sale Date
4/1/24
|
| Rooms |
5 |
Full Baths |
2 |
Style |
|
Garage Spaces |
1 |
GLA |
1,469SF |
Basement |
Yes |
| Bedrooms |
2 |
Half Baths |
0 |
Type |
Condominium |
Water Front |
No |
Lot Size |
|
Fireplaces |
0 |
62+ Community- Andover RENTAL -Wonderful rental opportunity! Brand new 2 bedroom 2 full bath at
Riverside Woods Condominium! This unit is located on the first floor in desirable building and
backs up to conservation trails. Inside you'll find a sun filled, open concept floor plan that is
fabulous when entertaining. The oversize kitchen with granite counters and upscale appliances flows
into the formal dining room, and the spacious living room with lots of natural lighting throughout.
The primary suite and guest bedroom are nicely sized and offer ample closet space. Additional
features include 1 car garage parking and 1 deeded off street parking. Community ammenities includes
club house with fitness center, multipurpose room, outside grilling stations, outside gathering
area, and walking trails! Fabulous rental opportunity in Andover for 62 + Community! Available
immediately!
Listing Office: RE/MAX Partners, Listing Agent: The Carroll Group
View Map

|
|
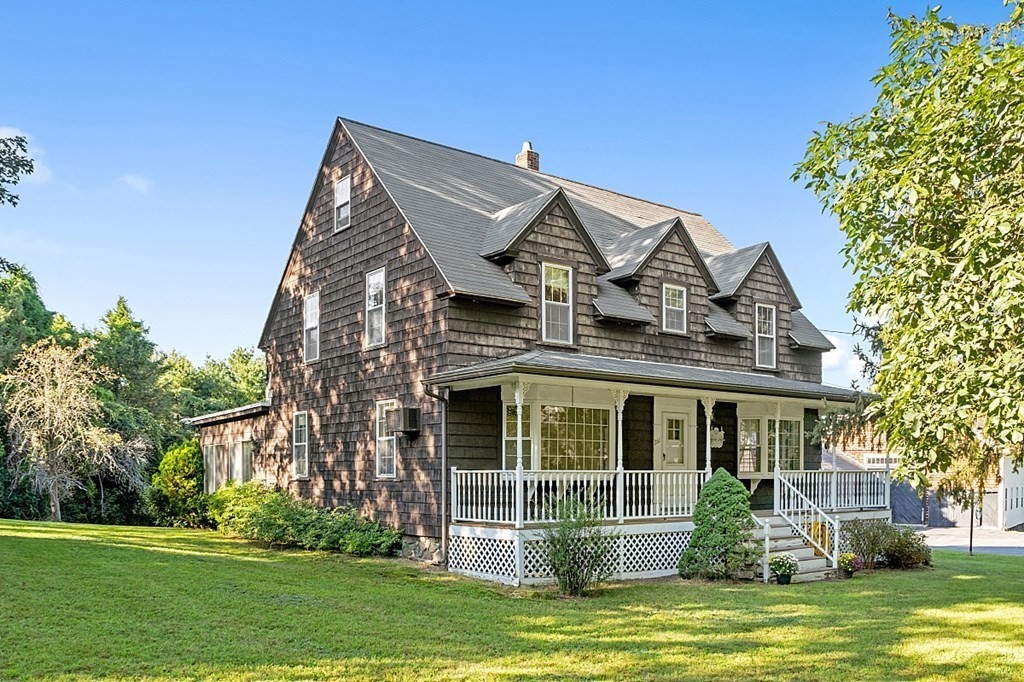
31 photo(s)
|
Andover, MA 01810-3293
|
Rented
List Price
$3,500
MLS #
73183278
- Rental
Sale Price
$3,500
Sale Date
1/12/24
|
| Rooms |
7 |
Full Baths |
1 |
Style |
|
Garage Spaces |
0 |
GLA |
1,755SF |
Basement |
Yes |
| Bedrooms |
4 |
Half Baths |
1 |
Type |
Single,Family |
Water Front |
No |
Lot Size |
|
Fireplaces |
0 |
Fabulous opportunity for this Andover Rental in prime location, convenient to commuter routes, High
Plain/Wood Hill Schools and downtown Andover! This home features 4 spacious bedrooms with wood
flooring, a large eat in kitchen with lots of updated cabinetry, tile flooring and recessed lighting
plus a separate dining room with corner china cabinet and bay winodw. The front to back family room
includes slider access to large sun room (unheated). Half bath downstairs and full bath upstairs.
Available December 1, 2023.
Listing Office: RE/MAX Partners, Listing Agent: The Carroll Group
View Map

|
|
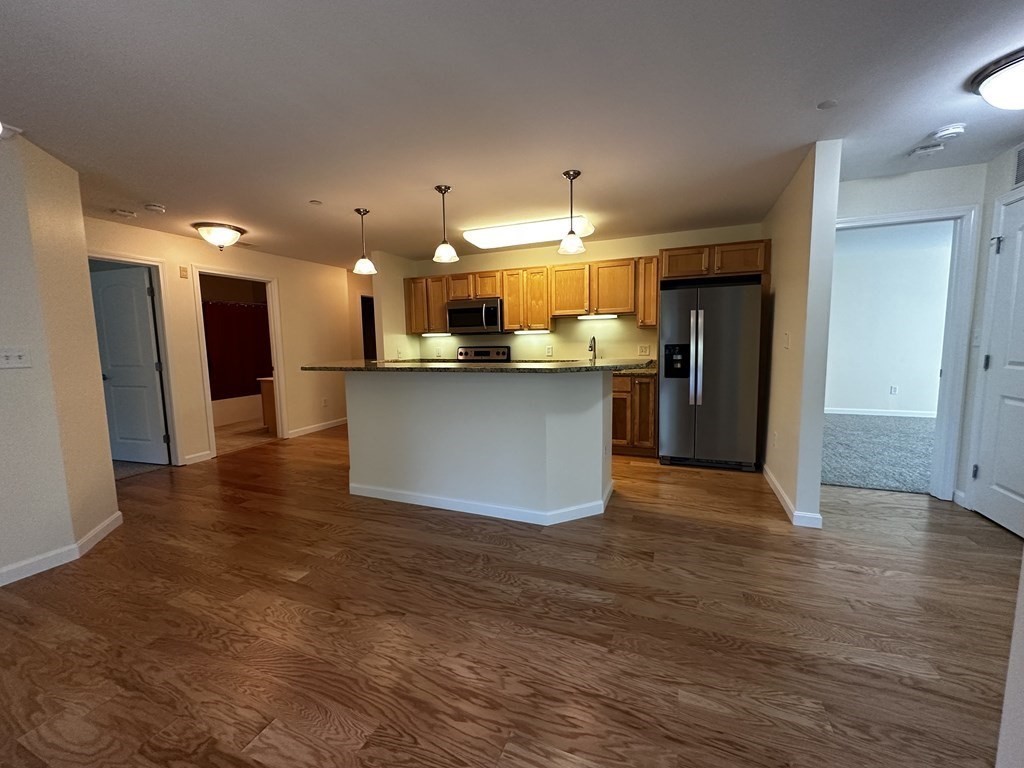
21 photo(s)
|
Haverhill, MA 01830
|
Rented
List Price
$2,900
MLS #
73155559
- Rental
Sale Price
$2,900
Sale Date
10/15/23
|
| Rooms |
4 |
Full Baths |
2 |
Style |
|
Garage Spaces |
0 |
GLA |
1,358SF |
Basement |
|
| Bedrooms |
2 |
Half Baths |
0 |
Type |
Attached,(Townhouse/Rowhouse/Dup |
Water Front |
No |
Lot Size |
|
Fireplaces |
1 |
Welcome to The Fairways Haverhill Condos, an exquisite 55+ community! This stunning 2-bedroom,
2-bathroom townhouse, complete with a private elevator, central heating/ air conditioning, and a
2-car parking, has everything you desire. Recently renovated, the open-concept dining and living
area features a gas fireplace, while the kitchen is bathed in sunlight with granite countertops and
stainless steel appliances, plus a balcony for added charm. Additional highlights include spacious
living areas, walk-in closets, and a primary bedroom with an en-suite shower. With in-unit laundry
and The Fairways' array of amenities, including social activities and a clubhouse with a pool,
tennis court, putting green, fitness room, library, and kitchenette, this meticulously maintained
unit is a must-see in a fantastic community. Situated on the Haverhill and Plaistow border, The
Fairways offers convenient access to highways, shopping in Plaistow, and downtown Haverhill.
Listing Office: Coldwell Banker Realty - Boston, Listing Agent: Farah Fakih
View Map

|
|
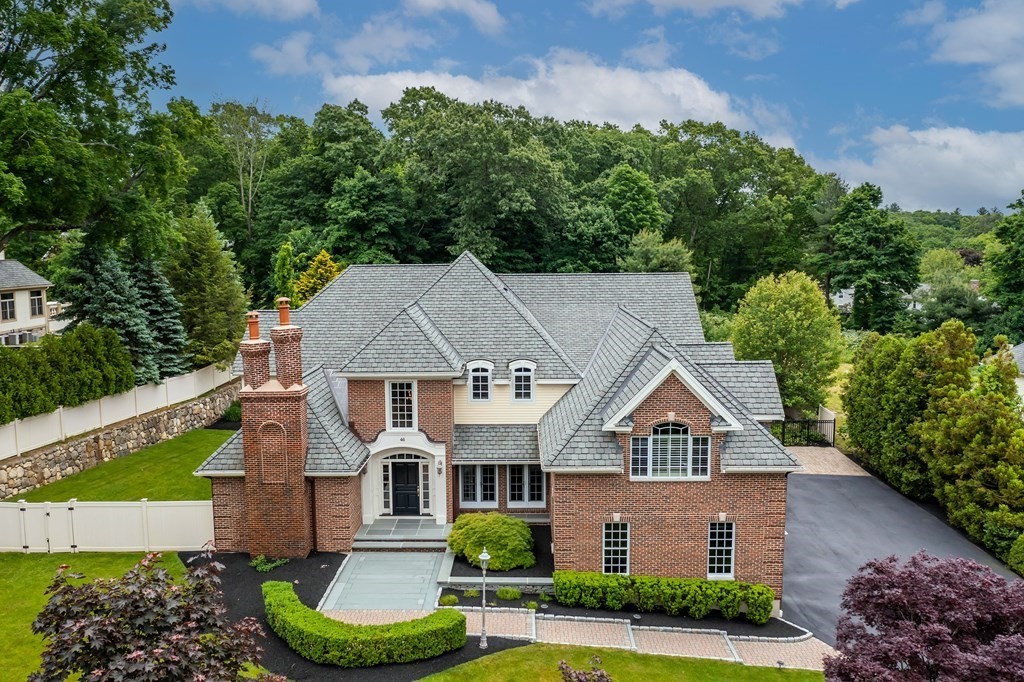
42 photo(s)

|
Andover, MA 01810
|
Sold
List Price
$2,599,900
MLS #
73368683
- Single Family
Sale Price
$2,510,000
Sale Date
9/17/25
|
| Rooms |
12 |
Full Baths |
4 |
Style |
Colonial |
Garage Spaces |
3 |
GLA |
6,176SF |
Basement |
Yes |
| Bedrooms |
5 |
Half Baths |
2 |
Type |
Detached |
Water Front |
No |
Lot Size |
1.05A |
Fireplaces |
2 |
Exquisite Custom Brick Colonial in Andover's Premier Location! This elegant home offers a grand
two-story foyer with a curved bridal staircase that welcomes you inside. The gourmet kitchen
includes a sunny breakfast area, and a sun filled dining area with fireplace and direct access to
the deck. The formal living and dining rooms, and the private first floor home office feature white
birch floors, custom built ins and French doors. The luxurious 1st-floor primary suite includes a
wet bar, walk-in closet, and marble bath with steam shower and whirlpool tub. Upstairs offers two
esuite bedrooms, and two bedrooms with a Jack & Jill bath. Finished lower level includes playroom,
game room, and exercise room. Enjoy a private resort-style backyard with heated Gunite pool, pool
house with bath and laundry, outdoor shower, grilling station, Trex deck, patio, and firepit. A rare
opportunity to own a meticulously crafted home in one of Andover’s most coveted
neighborhoods!
Listing Office: RE/MAX Partners, Listing Agent: The Carroll Group
View Map

|
|
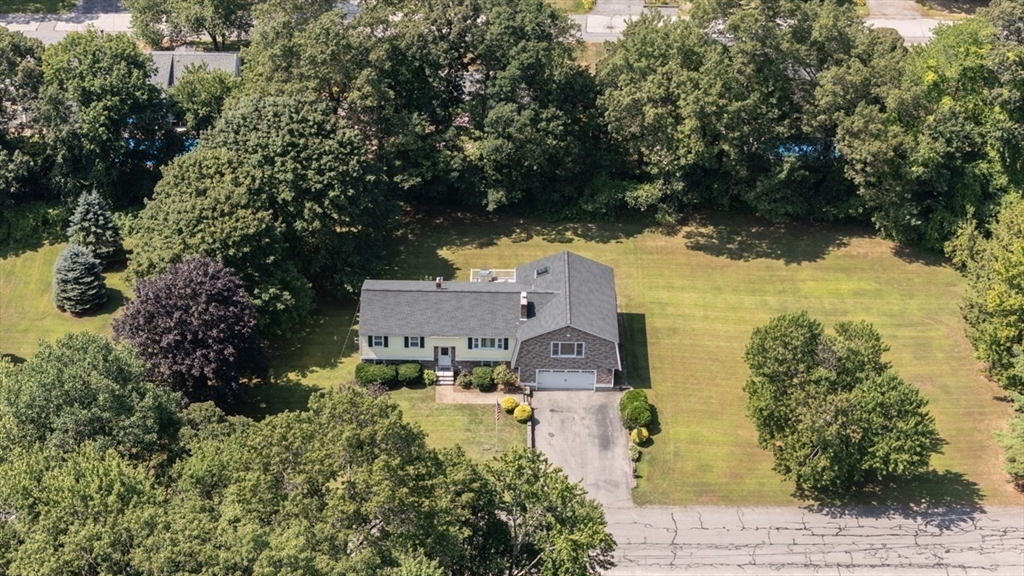
28 photo(s)

|
Dracut, MA 01826
|
Sold
List Price
$699,900
MLS #
73417427
- Single Family
Sale Price
$710,000
Sale Date
9/17/25
|
| Rooms |
7 |
Full Baths |
2 |
Style |
Raised
Ranch |
Garage Spaces |
4 |
GLA |
2,068SF |
Basement |
Yes |
| Bedrooms |
4 |
Half Baths |
1 |
Type |
Detached |
Water Front |
No |
Lot Size |
40,003SF |
Fireplaces |
2 |
Welcome to this beautifully maintained, large split-entry home sitting on nearly an acre of land
offering 4 bedroom & 2.5 baths, including a spacious primary suite with a walk-in shower, double
vanity & two large closets. Step inside to find a vaulted-ceiling family room filled with natural
light, a separate living room with a cozy wood-burning fireplace & a fully applianced, eat-in
kitchen perfect for entertaining. Hardwood floors flow throughout much of the home, complemented by
c/air & natural gas heat for year-round comfort. Car enthusiasts & hobbyists will appreciate the
heated, tandem 4-car garage offering an additional rear overhead garage door for easy to the
backyard. With its nearly acre-sized, level lot & prime location, this home offers the perfect
combination of indoor comfort & outdoor enjoyment. Highest and Best offers due by 10:00am Monday
August 17th.
Listing Office: Foundation Brokerage Group, Listing Agent: Kerry Nicolls
View Map

|
|
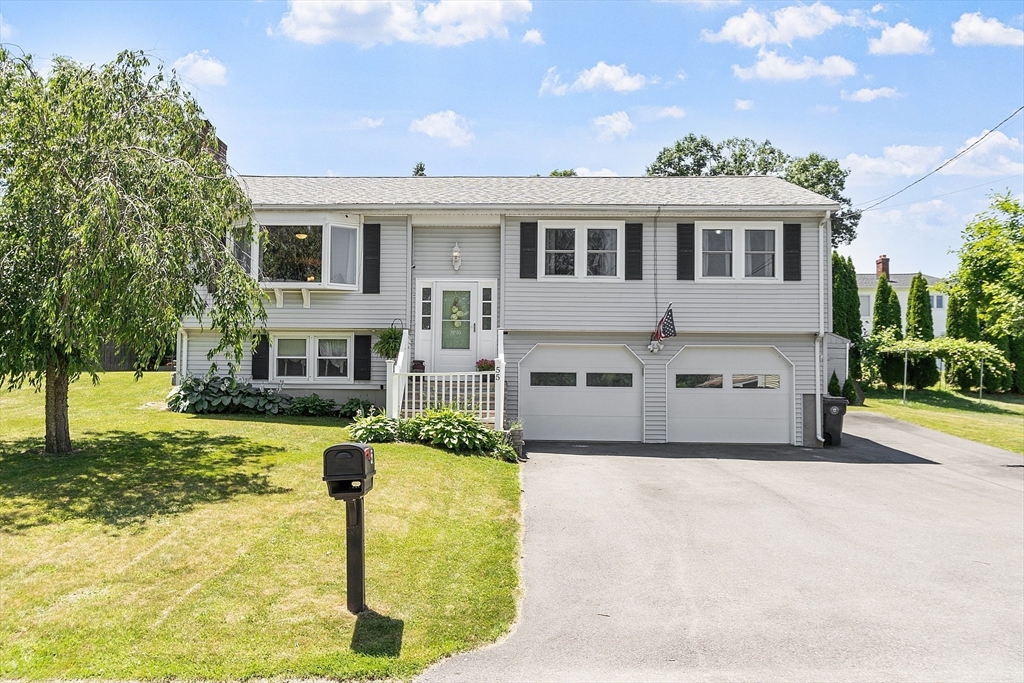
39 photo(s)
|
Methuen, MA 01844
|
Sold
List Price
$599,900
MLS #
73396336
- Single Family
Sale Price
$640,000
Sale Date
9/12/25
|
| Rooms |
8 |
Full Baths |
2 |
Style |
Split
Entry |
Garage Spaces |
2 |
GLA |
1,846SF |
Basement |
Yes |
| Bedrooms |
3 |
Half Baths |
0 |
Type |
Detached |
Water Front |
No |
Lot Size |
7,649SF |
Fireplaces |
1 |
Location, Location, Location! Pride of ownership shines in this beautifully updated 8 room, 3
bedroom, 2 bath split level home. The fully applianced kitchen features granite countertops and
stainless steel appliances, and opens seamlessly to a spacious dining room - perfect for
entertaining. The dining room area flows into a large fireplaced family room with picture window
that fills the space with natural light. Enjoy year round relaxation in the charming 3 season
sunroom, or step outside to your private deck and beautifully landscaped yard. The main bedroom
features a Jack-and-Jill style full bath, while the finished lower level offers a generous playroom,
a second full bath, and a private laundry area- ideal for multi-functional living. Additional
highlights include central air, a 2 car garage, owned solar panels for utility savings and a prime
location that offers both convenience and comfort. A truly move-in-ready gem - don't miss this
opportunity!
Listing Office: RE/MAX Partners, Listing Agent: Paul Annaloro
View Map

|
|
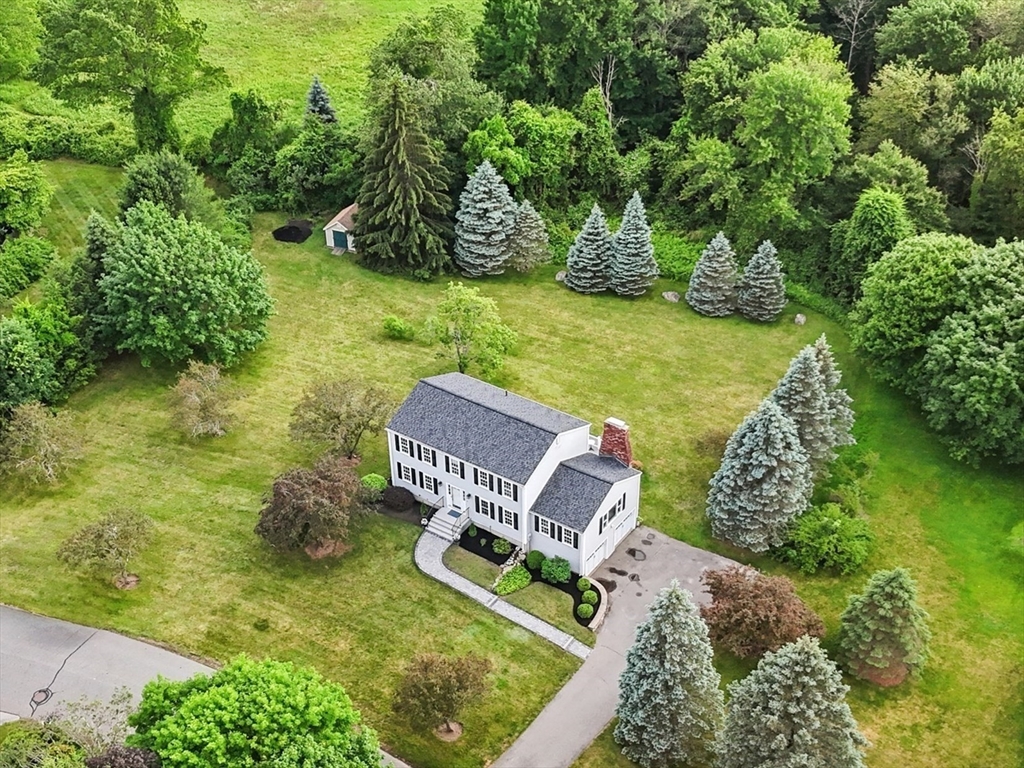
35 photo(s)

|
Andover, MA 01810
|
Sold
List Price
$949,900
MLS #
73394036
- Single Family
Sale Price
$1,075,000
Sale Date
8/27/25
|
| Rooms |
8 |
Full Baths |
2 |
Style |
Colonial |
Garage Spaces |
2 |
GLA |
2,312SF |
Basement |
Yes |
| Bedrooms |
4 |
Half Baths |
1 |
Type |
Detached |
Water Front |
No |
Lot Size |
1.13A |
Fireplaces |
1 |
Turnkey Perfection in Prime Andover Location! Set on one of the finest lots in Andover, this
beautifully maintained home offers a rare combination of updates, privacy, and a parklike backyard
retreat. The updated kitchen features quartz countertops, stainless steel appliances, hardwood
floors and a breakfast bar—perfect for casual dining and entertaining. Enjoy the warmth of a
fireplaced family room, a sunlit formal dining room, and a versatile living room or office—ideal for
today’s work-from-home lifestyle. A half bath and laundry complete the main level. Upstairs you'll
find four spacious bedrooms and two full baths, offering comfort and flexibility for the whole
household. Freshly painted throughout, the home also boasts central A/C, newer siding, roof,
windows, heating and hot water systems, plus a brand-new front walk and 2 tier deck. Nestled on a
cul de sac in sought-after High Plain/Wood Hill School district, this is a fabulous turnkey
opportunity not to be missed. Abuts AVIS.
Listing Office: RE/MAX Partners, Listing Agent: The Carroll Group
View Map

|
|
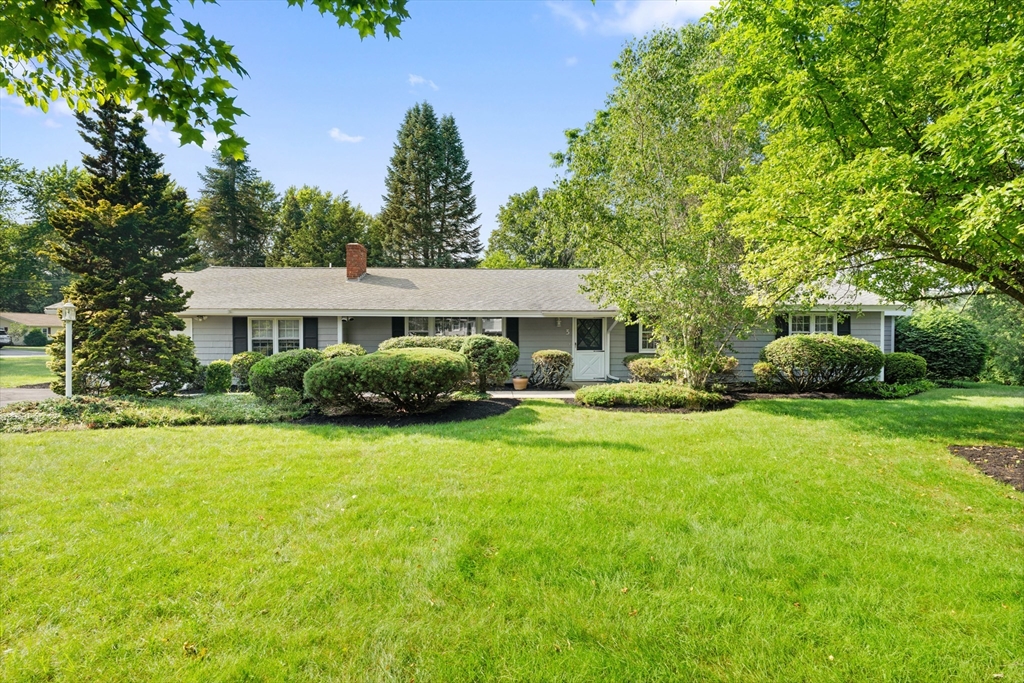
33 photo(s)

|
Andover, MA 01810
|
Sold
List Price
$859,900
MLS #
73396610
- Single Family
Sale Price
$958,000
Sale Date
8/25/25
|
| Rooms |
8 |
Full Baths |
2 |
Style |
Ranch |
Garage Spaces |
1 |
GLA |
2,308SF |
Basement |
Yes |
| Bedrooms |
4 |
Half Baths |
1 |
Type |
Detached |
Water Front |
No |
Lot Size |
31,407SF |
Fireplaces |
1 |
Located in a sought-after neighborhood within the Sanborn Elementary School district and just
moments from Indian Ridge Country Club, this well-maintained 4-bedroom, 2.5-bath home offers easy
one-level living on a private corner lot. Thoughtfully updated with newer hardwood flooring, this
home features a spacious living room with fireplace, a separate family room with access to the deck,
and a versatile layout ideal for both downsizers and families. The bedroom wing includes a primary
ensuite with direct access to the rear deck—perfect for enjoying quiet mornings or evening
relaxation. The ensuite bath is spacious and includes a jacuzzi tub and separate shower. The 1-car
plus garage, excellent condition inside and out, and unbeatable convenience to downtown Andover, the
commuter rail, major highways, and top-rated schools complete the package and makes this a wise
choice!
Listing Office: RE/MAX Partners, Listing Agent: The Carroll Group
View Map

|
|
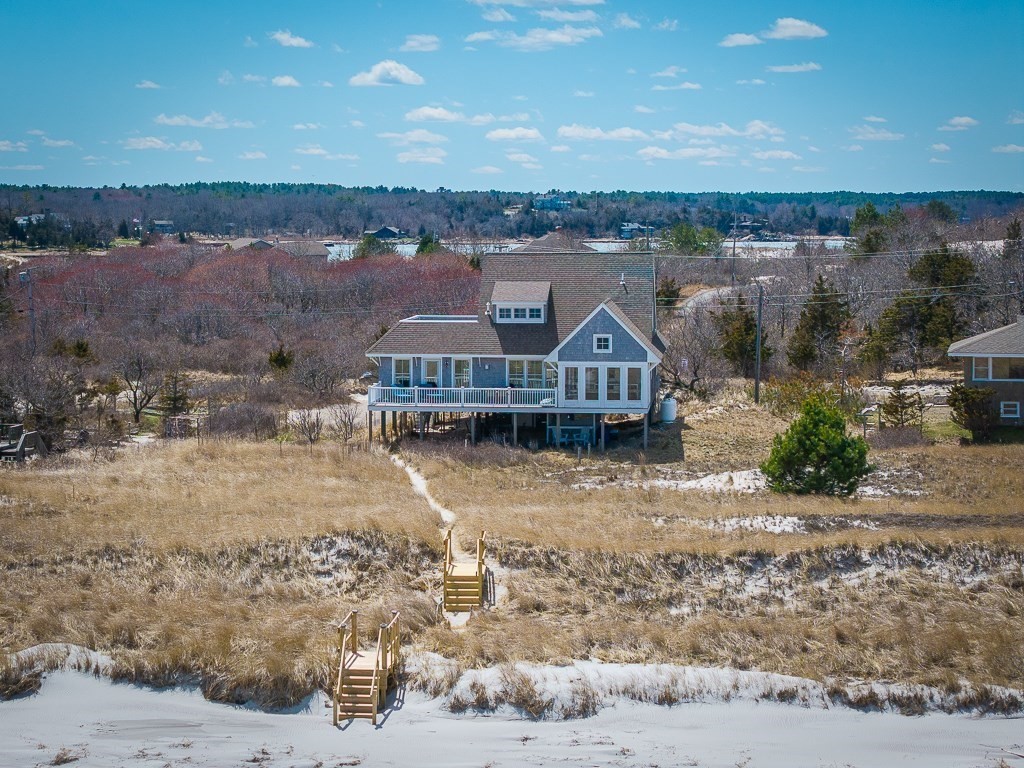
39 photo(s)
|
Gloucester, MA 01930
(Wingaersheek)
|
Sold
List Price
$4,125,000
MLS #
73365539
- Single Family
Sale Price
$4,027,500
Sale Date
8/21/25
|
| Rooms |
7 |
Full Baths |
3 |
Style |
Other (See
Remarks) |
Garage Spaces |
0 |
GLA |
2,168SF |
Basement |
Yes |
| Bedrooms |
3 |
Half Baths |
1 |
Type |
Detached |
Water Front |
Yes |
Lot Size |
36,700SF |
Fireplaces |
1 |
Once in a lifetime opportunity to own 100 ft. of frontage on the private end of Gloucester's coveted
Wingaersheek Beach. Rebuilt in 2011, this 3 bedroom, 3.5 bath elevated duplex could easily be
converted to a single family home or keep as is and enjoy excellent seasonal income. This light
filled, airy home enjoys dramatic sunrise views to Annisquam and the Gulf of Maine and sunset views
over the marsh which can be enjoyed from the entry deck and 2nd floor roof deck off the private
primary bedroom suite with soaking tub. The entry hall is a two story foyer that opens up to the
wall of oceanside windows, open concept living/kitchen with attached 3- season room and huge outdoor
deck. One bedroom and full bath on the main level in addition to a half bath and laundry. Interior
access to 2nd unit is on the first floor off the living room and also has a separate entrance off
the entry deck. Quaint kitchen opens to living room and door to deck. This special property is not
to be missed.
Listing Office: J. Barrett & Company, Listing Agent: Alexandra Cutler
View Map

|
|
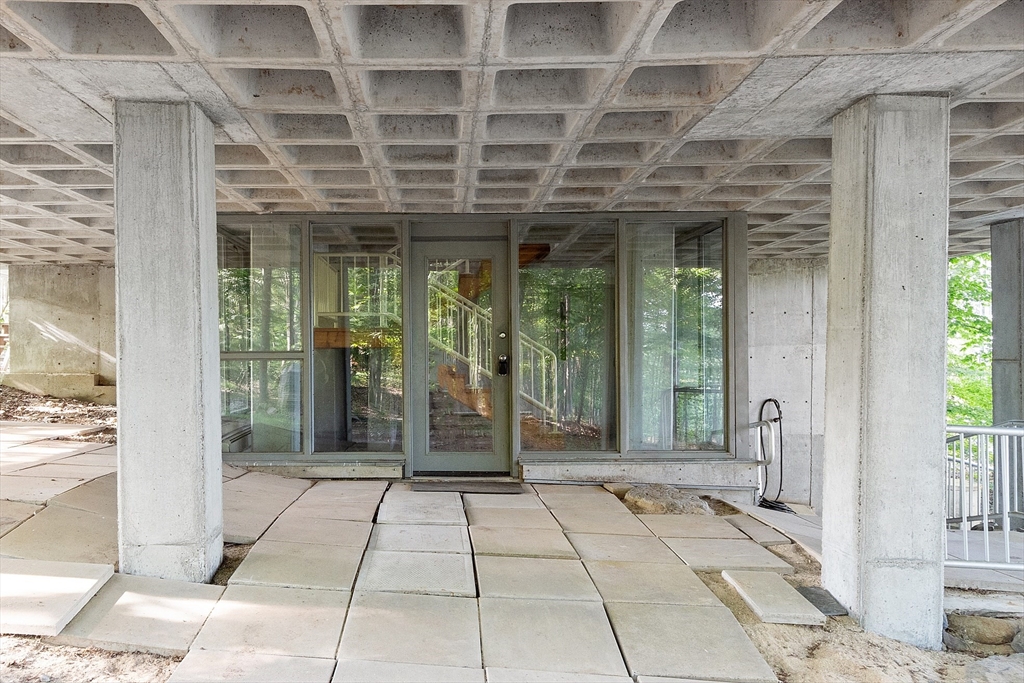
41 photo(s)
|
Sterling, MA 01564
|
Sold
List Price
$495,000
MLS #
73397346
- Single Family
Sale Price
$490,000
Sale Date
8/21/25
|
| Rooms |
7 |
Full Baths |
2 |
Style |
Contemporary |
Garage Spaces |
0 |
GLA |
1,940SF |
Basement |
Yes |
| Bedrooms |
4 |
Half Baths |
0 |
Type |
Detached |
Water Front |
No |
Lot Size |
12.50A |
Fireplaces |
0 |
Looking for unique, interesting, and contemporary? This concrete home designed and built by owner
/builder/ architect awaits your finishing touches. Pleasant country setting with the apple orchards
down the road. Eco friendly, holding the heat in winter and cold in summer. Views to West Boylston,
the Reservoir and East Lake Wauchacum Pond. Interior floor plan is open space. One enters the
home by the glass enclosure at ground level. From there continue up the stairs to the main level,
kitchen and dining areas open to the balconied great room. A laundry room is close to the kitchen
while four bedroom areas spread around the open great room.The primary suite is plumbed for the bath
there plus one additional family bath off the hall. Title 5 will be passing for closing after
repair on the system is being completed. ATV and snowmobilers take note! Nature lovers might think
of this as a tree house setting. Let your creativity go to work in this private setting!
Listing Office: RE/MAX Partners, Listing Agent: Joan Denaro
View Map

|
|
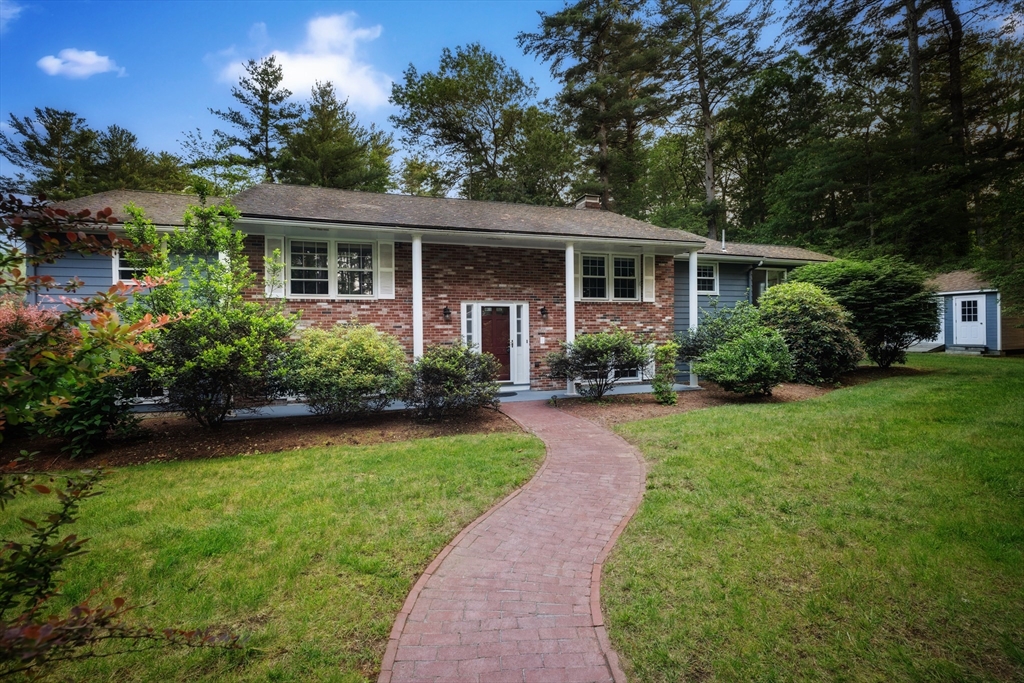
37 photo(s)

|
Andover, MA 01810-5206
|
Sold
List Price
$999,900
MLS #
73390345
- Single Family
Sale Price
$980,000
Sale Date
8/13/25
|
| Rooms |
10 |
Full Baths |
3 |
Style |
Split
Entry |
Garage Spaces |
2 |
GLA |
2,419SF |
Basement |
Yes |
| Bedrooms |
4 |
Half Baths |
0 |
Type |
Detached |
Water Front |
No |
Lot Size |
1.00A |
Fireplaces |
2 |
Beautiful 4 Bed/3 Bath home in one of Andover’s most desirable neighborhoods in Bancroft School
District. Updates include gleaming hardwood floors (2020) on both levels, Navien high-efficiency
boiler (2020) w/ five heating zones (including radiant heat in the kitchen) plus updated kitchen
(2020) w/ granite counters, large island, SS appliances and a five-burner double-oven gas stove. The
sun-drenched, cathedral-ceilinged sunroom w/ its own heat zone, is ideal for relaxing or
entertaining. The living rm w/ gas fireplace and picture window overlooks spacious yard. The dining
area flows to an oversized deck w/ pergola and outdoor wet bar. 3 beds and 2 full baths complete the
main level. The finished LL includes family rm w/ gas fireplace, wet bar (can easily convert to
kitchenette), 4th bdrm, full bath, bonus rm, and access to brick patio. Heated garage,12x16 shed,
and abundant storage. This rare opportunity w/ flexible space is just minutes to downtown, train,
and Harold Parker Forest.
Listing Office: RE/MAX Partners, Listing Agent: The Carroll Group
View Map

|
|
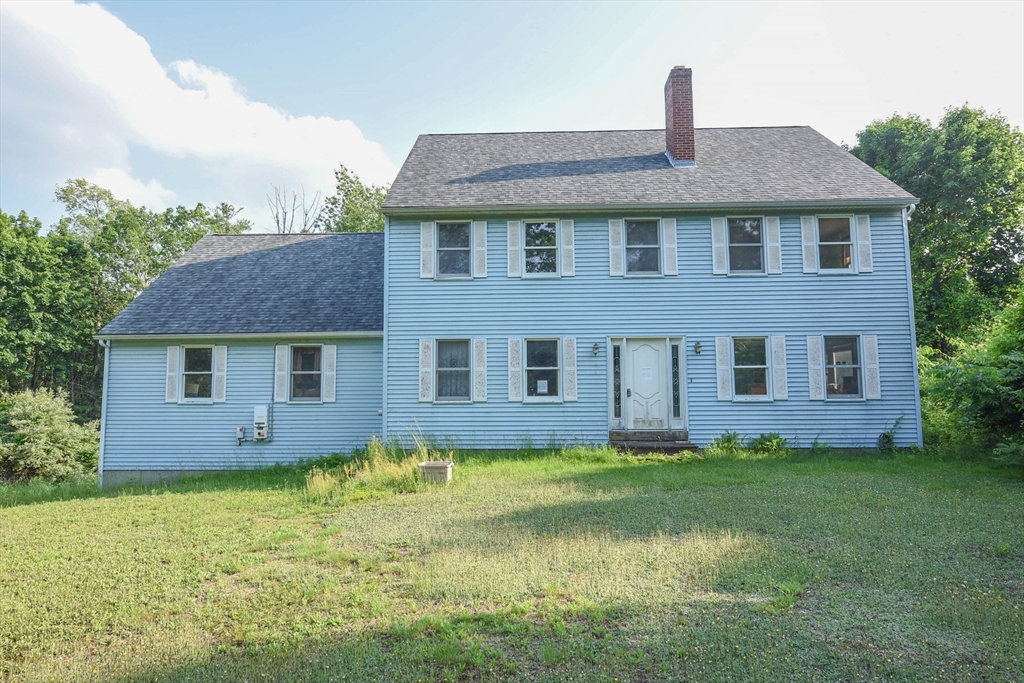
33 photo(s)
|
Ashby, MA 01431
|
Sold
List Price
$365,000
MLS #
73390754
- Single Family
Sale Price
$420,000
Sale Date
8/12/25
|
| Rooms |
9 |
Full Baths |
2 |
Style |
Colonial |
Garage Spaces |
2 |
GLA |
2,800SF |
Basement |
Yes |
| Bedrooms |
3 |
Half Baths |
1 |
Type |
Detached |
Water Front |
No |
Lot Size |
1.48A |
Fireplaces |
1 |
Here is your opportunity to buy a large colonial built in 1989 Welcoming all contractors, flippers
and sweat equity builders to this 3 bedroom, 2 full bath and 1 half bath. This property presents a
rare opportunity to make your mark & is awaiting your personal touch. Solar panel ownership to be
transferred. SOLD AS-IS. Buyer is responsible for obtaining the Title V and make necessary repairs.
Buyer responsible for smoke certificate. DO NOT WALK onto the porch as it could collapse at any
moment.
Listing Office: RE/MAX Partners, Listing Agent: James Pham
View Map

|
|
Showing listings 121 - 150 of 346:
First Page
Previous Page
Next Page
Last Page
|