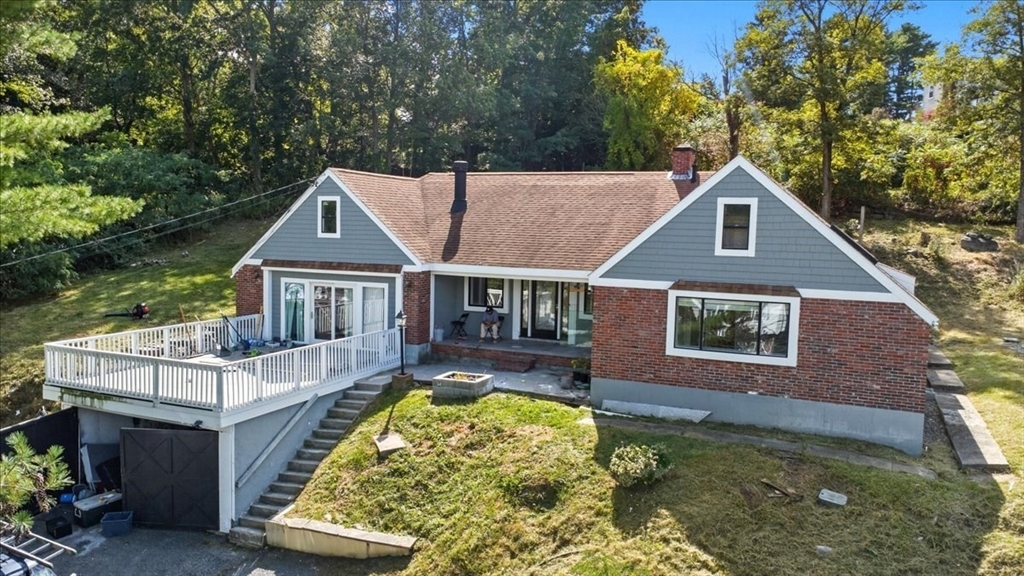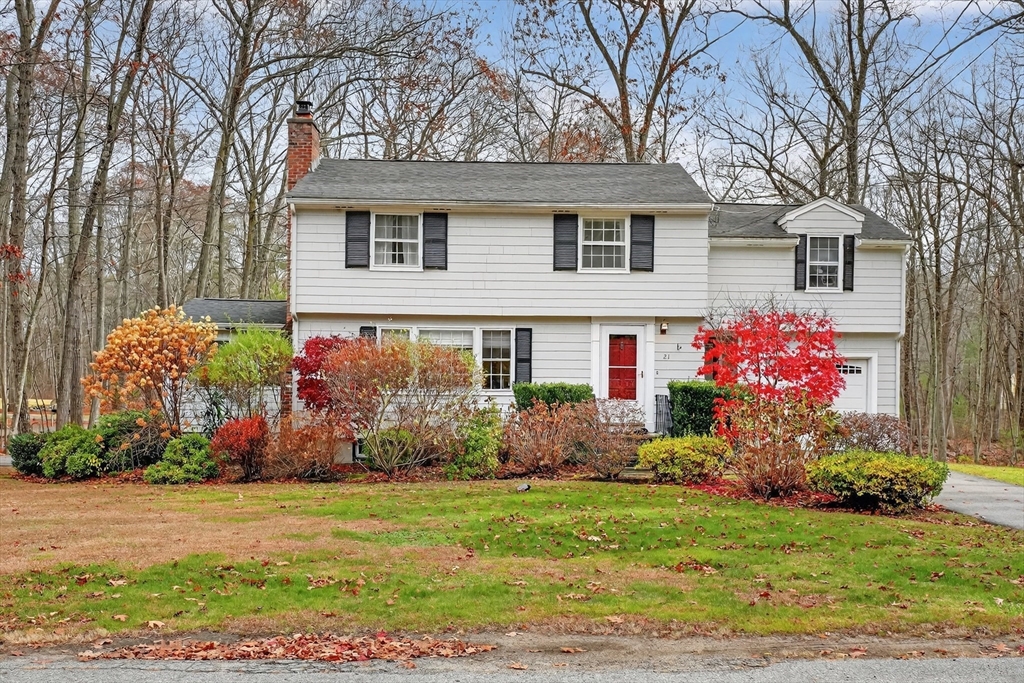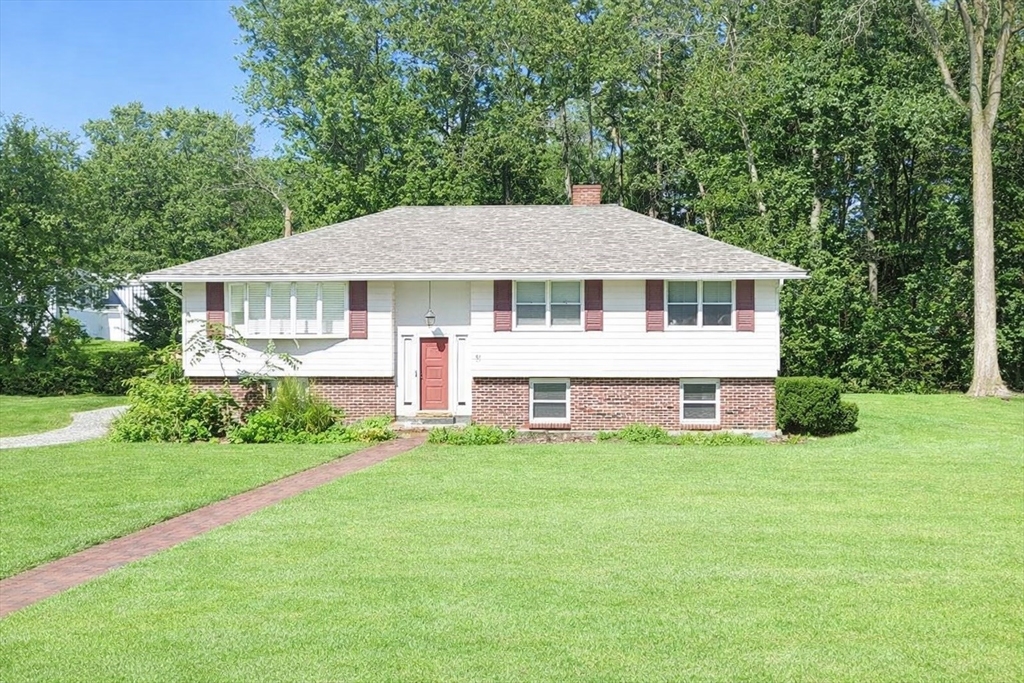Home
Single Family
Condo
Multi-Family
Land
Commercial/Industrial
Mobile Home
Rental
All
Showing Open Houses -
Show All Listings
Click Photo or Home Details link to access date and time of open house.

41 photo(s)
|
Danvers, MA 01923
|
Back on Market
List Price
$635,000
MLS #
73434728
- Single Family
|
| Rooms |
6 |
Full Baths |
2 |
Style |
Contemporary,
Ranch |
Garage Spaces |
1 |
GLA |
2,265SF |
Basement |
Yes |
| Bedrooms |
3 |
Half Baths |
0 |
Type |
Detached |
Water Front |
No |
Lot Size |
28,501SF |
Fireplaces |
2 |
OPEN HOUSE RESCHEDULED TO SATURDAY 2/28. Back on market due to buyer unable to get financing.
Discover this rare gem: an elegant single-level home sits on a hill providing a higher vantage
point, greater level of safety and privacy from the main road and traffic. Exquisitely updated this
charming home features an open floor plan with large windows and skylight, creating a bright and
inviting atmosphere. Extensive updates include the kitchen offers granite countertops, and granite
center island, recessed lighting, gleaming hardwood floors throughout the living room and bedroom,
walk-in shows, bath tub. Stunning master suite with skylights, ceiling fan, and a master
bathroom.
Listing Office: RE/MAX Partners, Listing Agent: James Pham
View Map

|
|

26 photo(s)
|
Chelmsford, MA 01824
|
Active
List Price
$775,000
MLS #
73477542
- Single Family
|
| Rooms |
8 |
Full Baths |
2 |
Style |
Colonial |
Garage Spaces |
1 |
GLA |
2,105SF |
Basement |
Yes |
| Bedrooms |
4 |
Half Baths |
1 |
Type |
Detached |
Water Front |
No |
Lot Size |
1.01A |
Fireplaces |
2 |
Come fall in love with this classic colonial, perfectly situated in a highly sought-after cul-de-sac
location! The first floor features an inviting open-concept layout where the living room, kitchen,
and family room flow effortlessly together. The kitchen shines with a spacious center island with
seating, upgraded cabinetry, stainless steel appliances, and a sunlit dining area. The living room
offers a warm gas fireplace and hardwood floors, while the cozy family room opens to an expansive
deck—ideal for entertaining or relaxing. A convenient half bath completes the first floor. Upstairs,
you’ll find four generous bedrooms and two beautifully updated full baths. The lower level adds even
more versatility with an additional room, laundry area, and ample storage. The backyard is ready for
fun all year long with both a pool and hot tub. Major updates include a heating system (approx. 6
years), hot water heater (1 year), and roof (8–10 years). Don't miss this one!
Listing Office: RE/MAX Partners, Listing Agent: Krystal Solimine
View Map

|
|

35 photo(s)

|
Andover, MA 01810
|
New
List Price
$899,900
MLS #
73478324
- Single Family
|
| Rooms |
8 |
Full Baths |
2 |
Style |
Split
Entry |
Garage Spaces |
1 |
GLA |
2,121SF |
Basement |
Yes |
| Bedrooms |
4 |
Half Baths |
0 |
Type |
Detached |
Water Front |
No |
Lot Size |
30,130SF |
Fireplaces |
1 |
Sought after location in the Indian Ridge Country Club neighborhood, this well maintained 3 or 4
bedroom home offers space, many updates and an exceptional lot. Set in the new West Elementary
School district and just minutes to downtown Andover, the commuter rail and major highways,
convenience is unmatched. The main level features an updated kitchen with granite counters, a
spacious dining area with access to rear deck, a cozy sitting room/sunroom, and a sun filled living
room with large bay window. The bedroom wing includes 3 bedrooms and an updated full bath. All
hardwood flooring throughout. The finished lower level provides flexible living with wall-to-wall
carpeting, a family room with fireplace, playroom, a fourth bedroom or private office and a second
full bath with laundry adding functionality. Additional features include garage, irrigation system,
storage shed, new heating and hot water systems, central air and newer roof. Move-in ready
opportunity in a premier location.
Listing Office: RE/MAX Partners, Listing Agent: The Carroll Group
View Map

|
|
Showing 3 listings
|